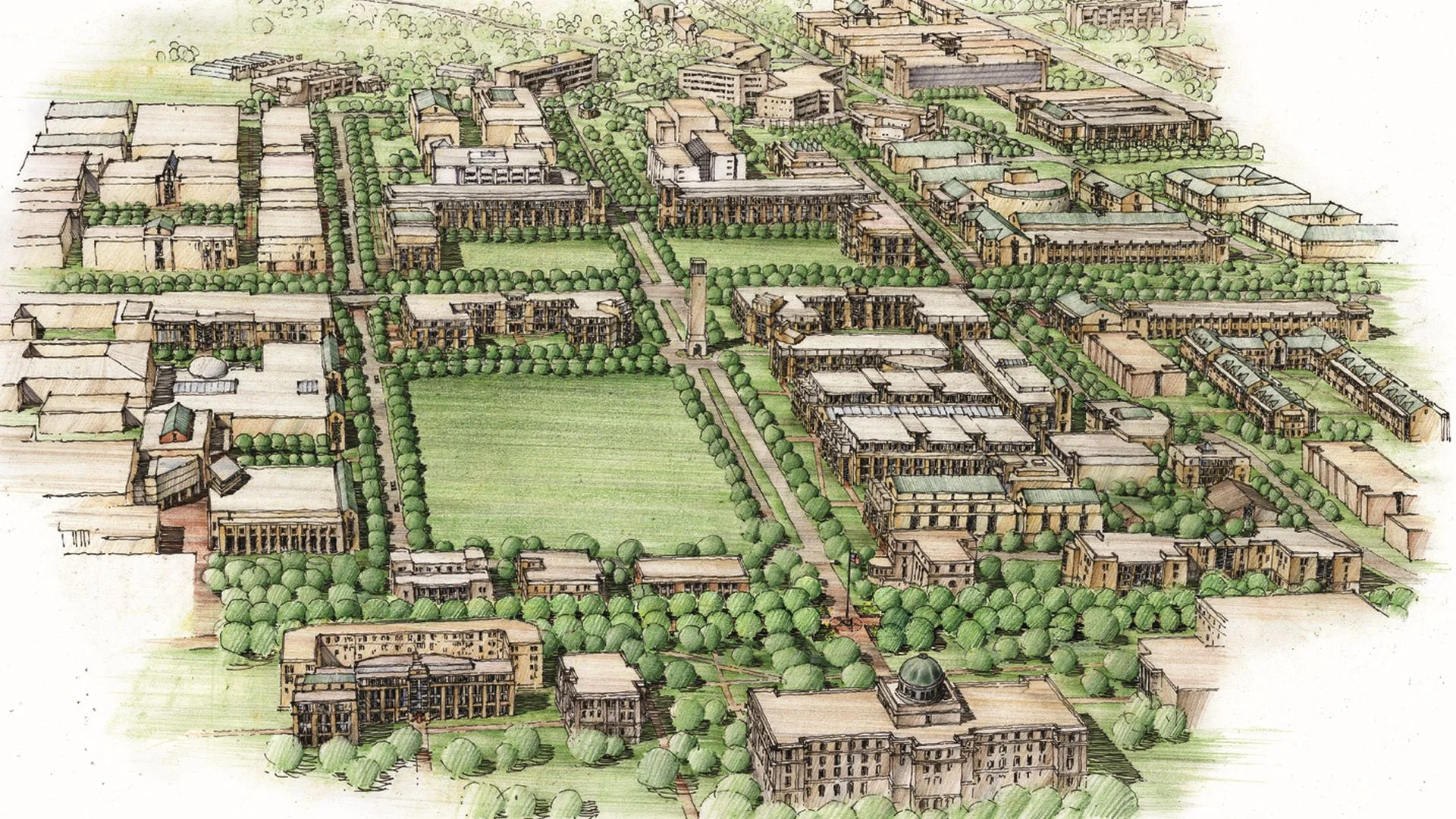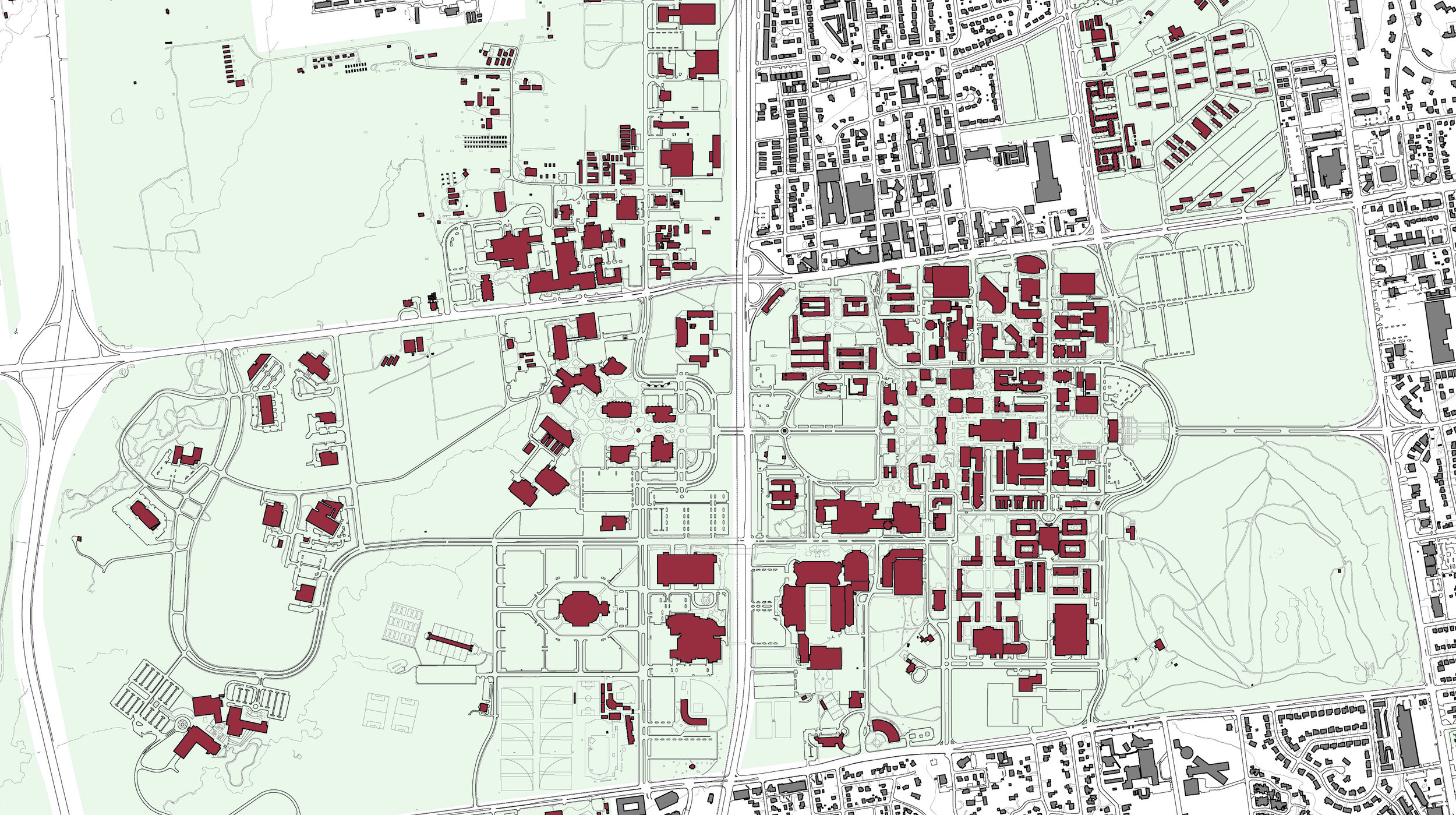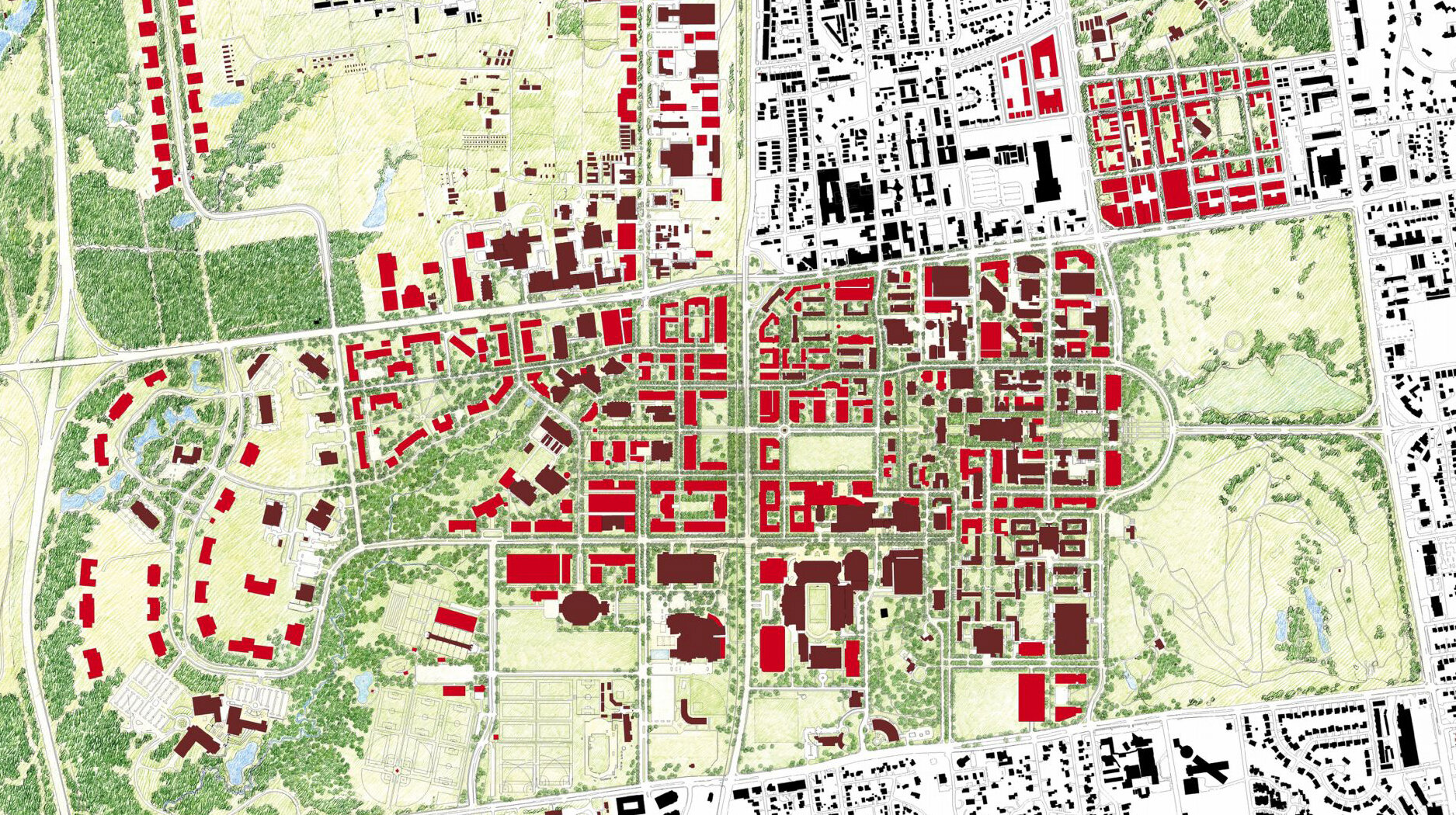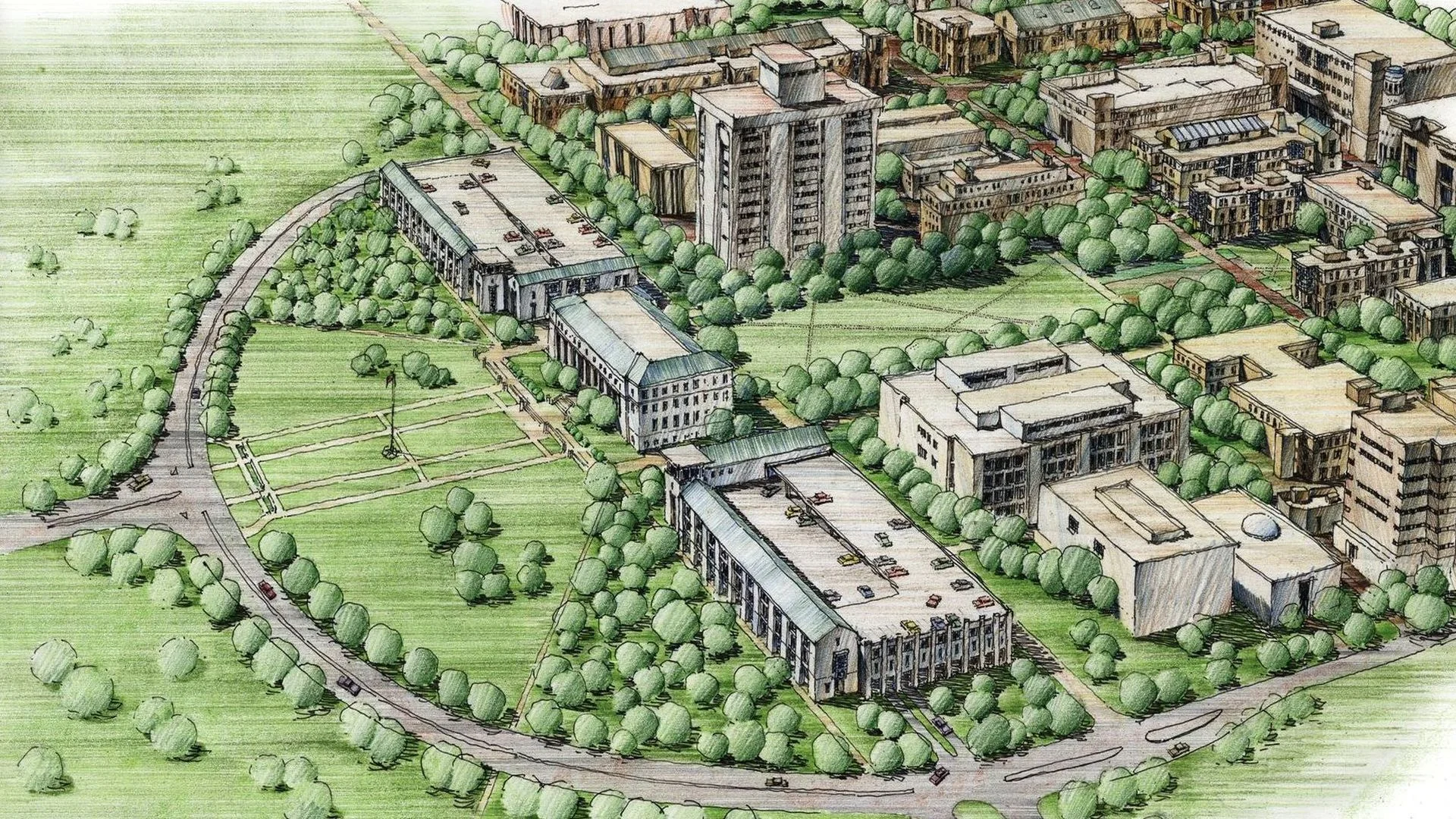Texas A&M University, 50-Year Campus Master Plan
+ Project Details
"Developed by and for the Texas A&M community, this Campus Master Plan will guide the development of our campus for at least the next half century. It aims to give meaning to spaces and structures, to encourage and facilitate connectivity among people, places and programs; and to restore the aesthetic link between the heritage we inherit and the excellence to which we continually aspire."
-Robert M. Gates Former President at Texas A&M University
About
50-Year Campus Master Plan
Texas A&M University
College Station, TX
5,280 acres
With 46,500 students on a nine square mile campus, Texas A&M University is one of the largest academic institutions in the United States. BGK and Michael Dennis & Associates created an award-winning master plan that defines a framework for continued growth and improvement over the next 50 years. Intended to encourage infill and density, the plan calls for a continuous network of quadrangles, greens, streets and paths to create connectivity between west campus and the original campus core. This unifying approach is centered around Simpson Drill Field as a redefined green space bordered by academic and student services buildings.
Recognition
Texas Society of Architects – Design Award, 2004
Boston Society of Architects – Campus Planning Award, 2004










