A Bear of a Project Flourishes in the Midst of COVID
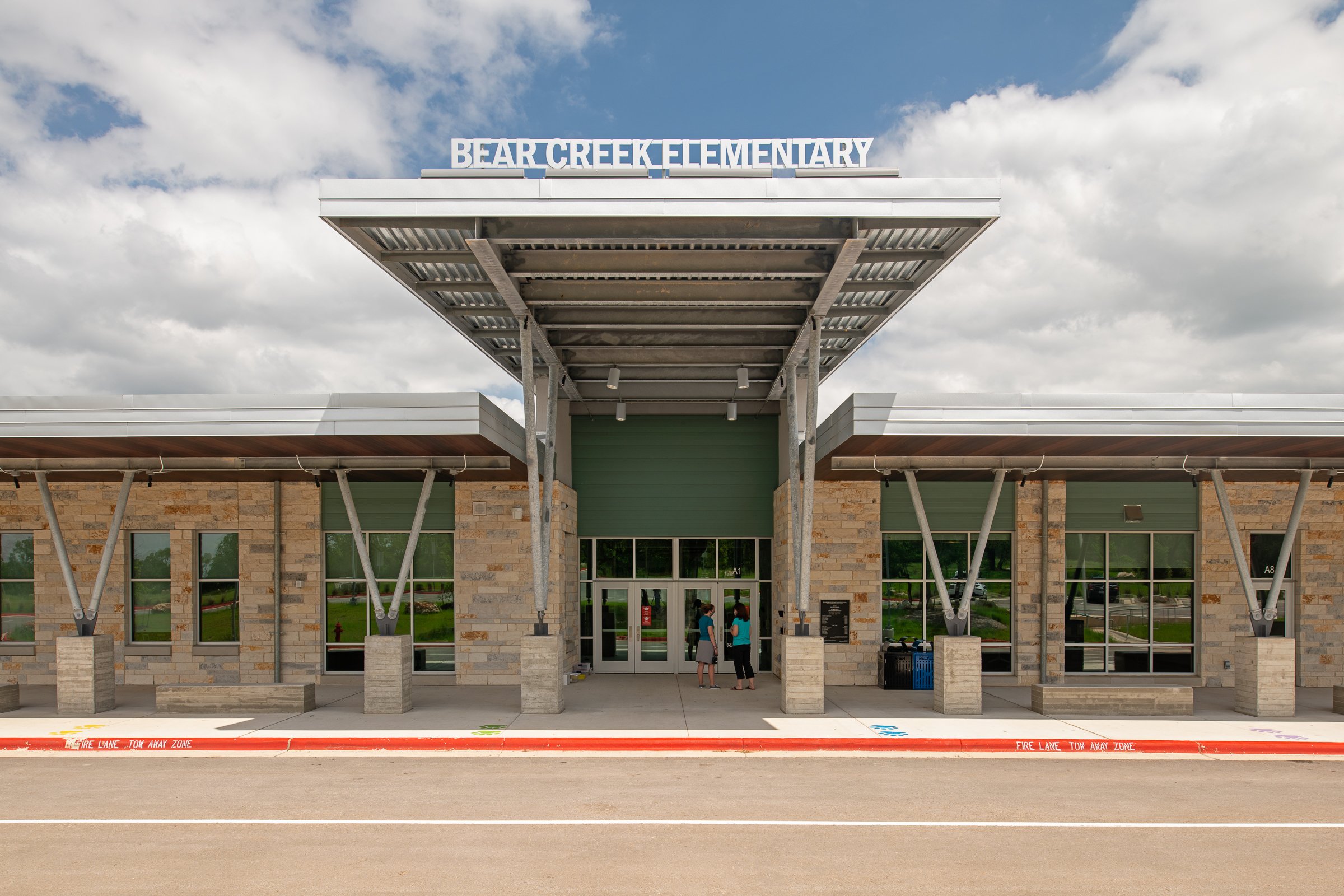
Bear Creek Elementary
Located in Southwest Austin, Bear Creek Elementary is Austin Independent School District’s first new school from the 2017 Bond election. Bear Creek will provide relief to nearby Kiker and Baranoff Elementary Schools and offers innovative learning focused on collaboration, creativity and flexibility. It will open with a capacity of 522 students, but its core spaces (media center, fitness space and dining commons) all are built out to support the masterplan addition which will bring the total student enrollment to 696.
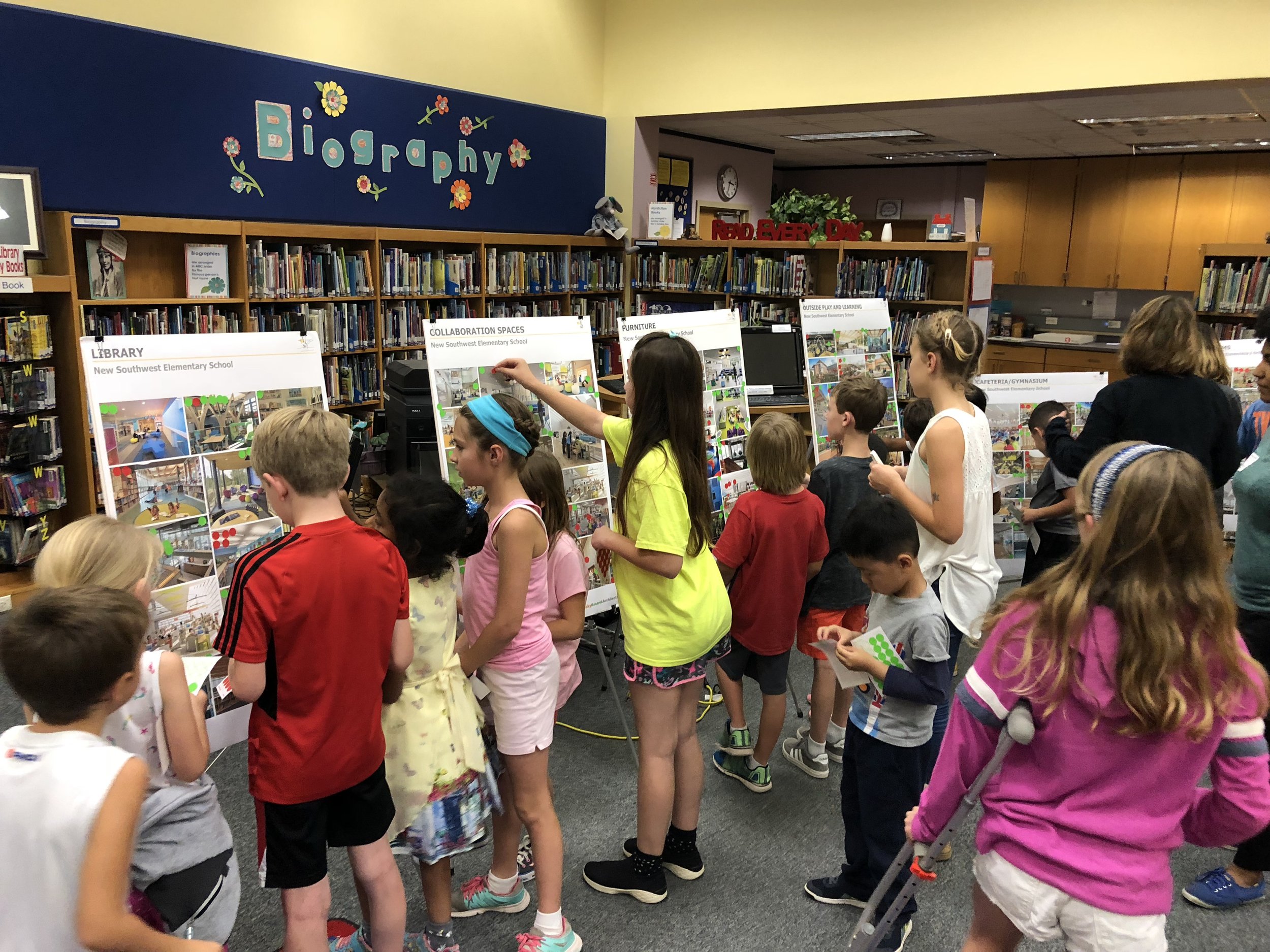
Collaboration
Input from the Campus Architectural Team and potential future students was essential to the successful design of the school. Their enthusiastic participation was crucial in the absence of existing staff and faculty. We met regularly all the way through design and construction, but our first task was to develop the mission statement that would be our roadmap throughout the project:
AISD’s New SW Elementary is envisioned to be a collaborative, nurturing, safe place that welcomes students and contributes to their success. The facility should celebrate its location in Hill Country – sitting lightly on the land, taking advantage of the views, and incorporating the natural environment to create flexible, inviting, progressive learning spaces that foster lasting memories.
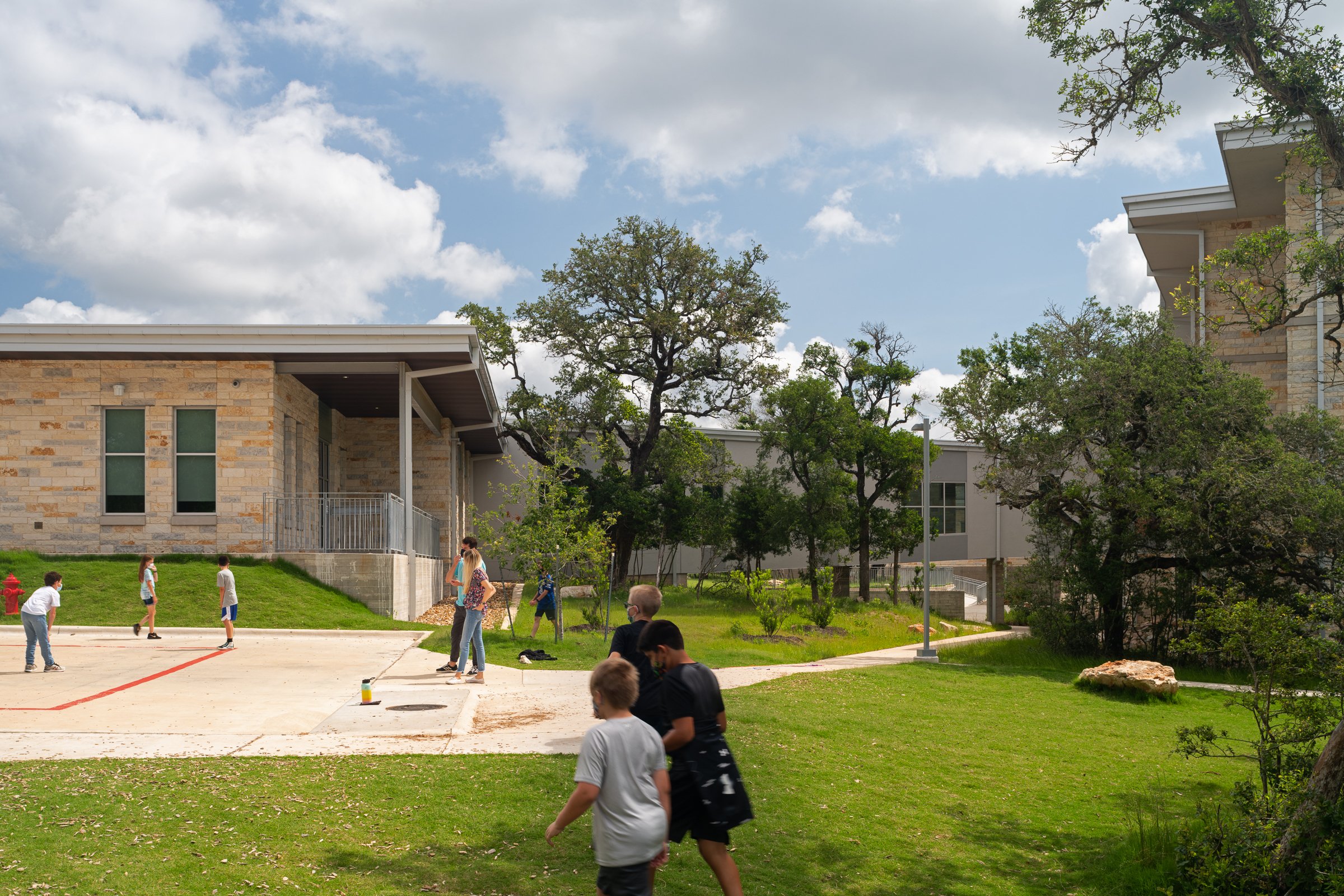
Limitations as Opportunities
Built on a previously undeveloped 19-acre site, the school design carefully addresses the limitations and opportunities of this location, which included: a 60-foot grade change, a utility easement, watershed and endangered species protection, extreme limitations on impervious cover and critical environmental karst features. The site only has access from one street, so the drop-off area on our site was maximized to avoid adversely affecting neighborhood traffic.
The design works carefully with the topography and meets impervious cover limitations. A one-story building faces the street and includes all the public spaces. A three-story academic building engages into the slope and minimized the cost and effort of placing the building on the site. From the street, the height of the 3-story building is minimized by setting it down slope. Two enclosed bridges connect the one-story building to the middle level of the academic building and provide the framework for the courtyard, which includes a small amphitheater, learning stairs, and a dry creek bed. Designed prior to COVID-19, these exterior spaces have been ideal for maximizing outdoor learning opportunities.
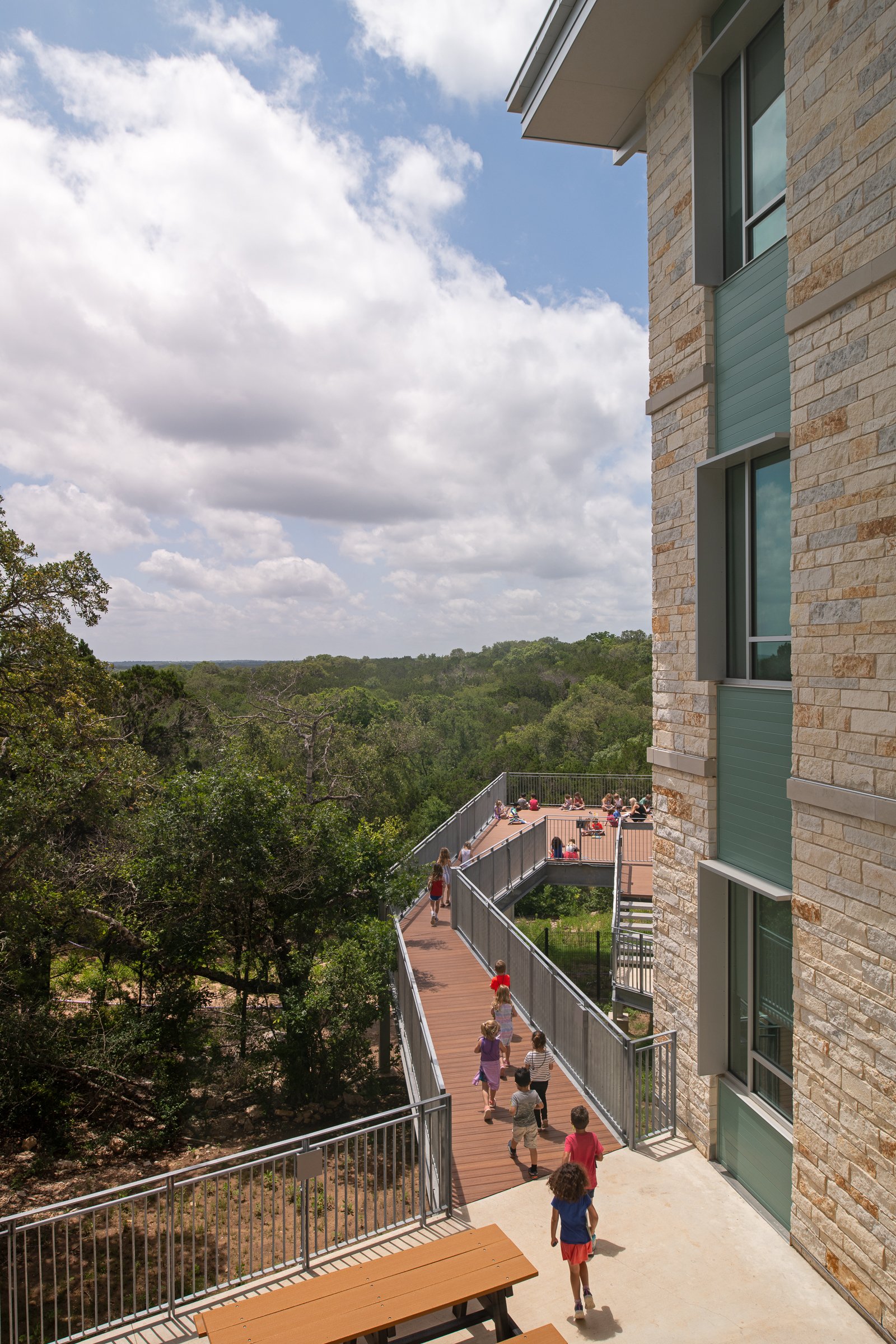
Unique Design Features
One unique feature of the design is the elevated classroom that extends toward undeveloped land to the south, providing great views for the study of habitat. The building and site underscore our commitment to sustainability to the greatest extent possible – visually exemplified by the rainwater collection cistern at the front of the school. The site geology was abstracted and incorporated into the interior design, both in the media center and academic collaboration areas.
The main entrance is clear from the street with a well-defined separation of parent drop-off from the staff and bus entrance. All visitors come through the main entry vestibule in a secure manner. The community room is located off the main entry vestibule, so that it can be used without entering the school, and the media center is “front and center” off the main lobby. This easily allows the media center to be used by the students before and after school as well as for special meetings. Visual Arts and Music are also located in this more public zone. An outdoor dining patio was provided in the courtyard, fulfilling the CAT team priority of an open-air space to eat lunch with their kids.
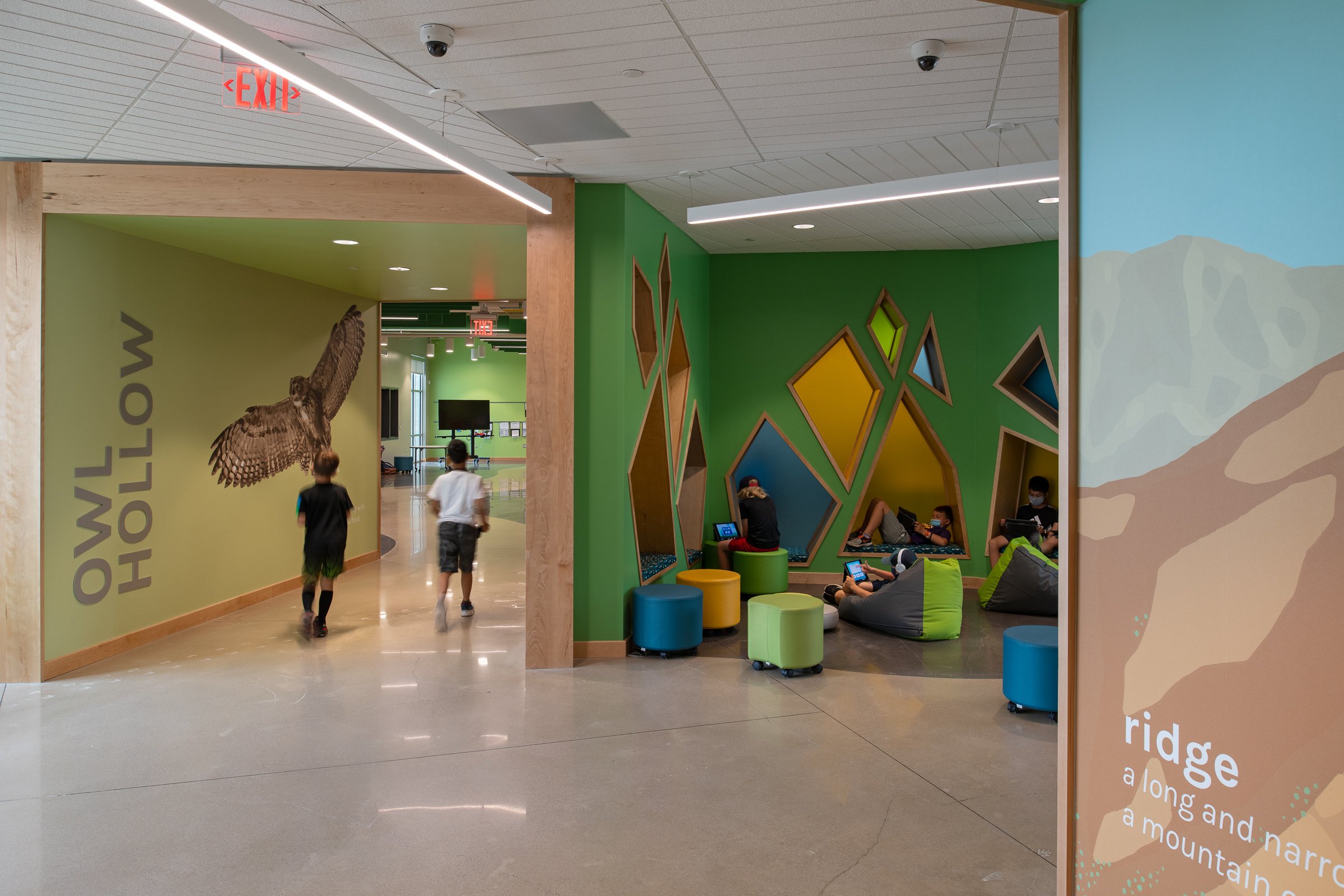
Learning Neighborhoods
In the academic building, Bear Creek’s studios are organized into six learning neighborhoods—two per floor. The customized entrances incorporate information about local animals and habitats, and they include animal tracks in the concrete floor that reappear in some public spaces. Naming each neighborhood was part of the outreach to the CAT team and future students. Each level also includes a variety of collaboration space and group study rooms, that support a variety of learning styles; all studios are visually open with clear sightlines to the collaboration and group study areas for security and assistance. In addition, operable partitions were utilized to maximize flexibility in the academic areas.
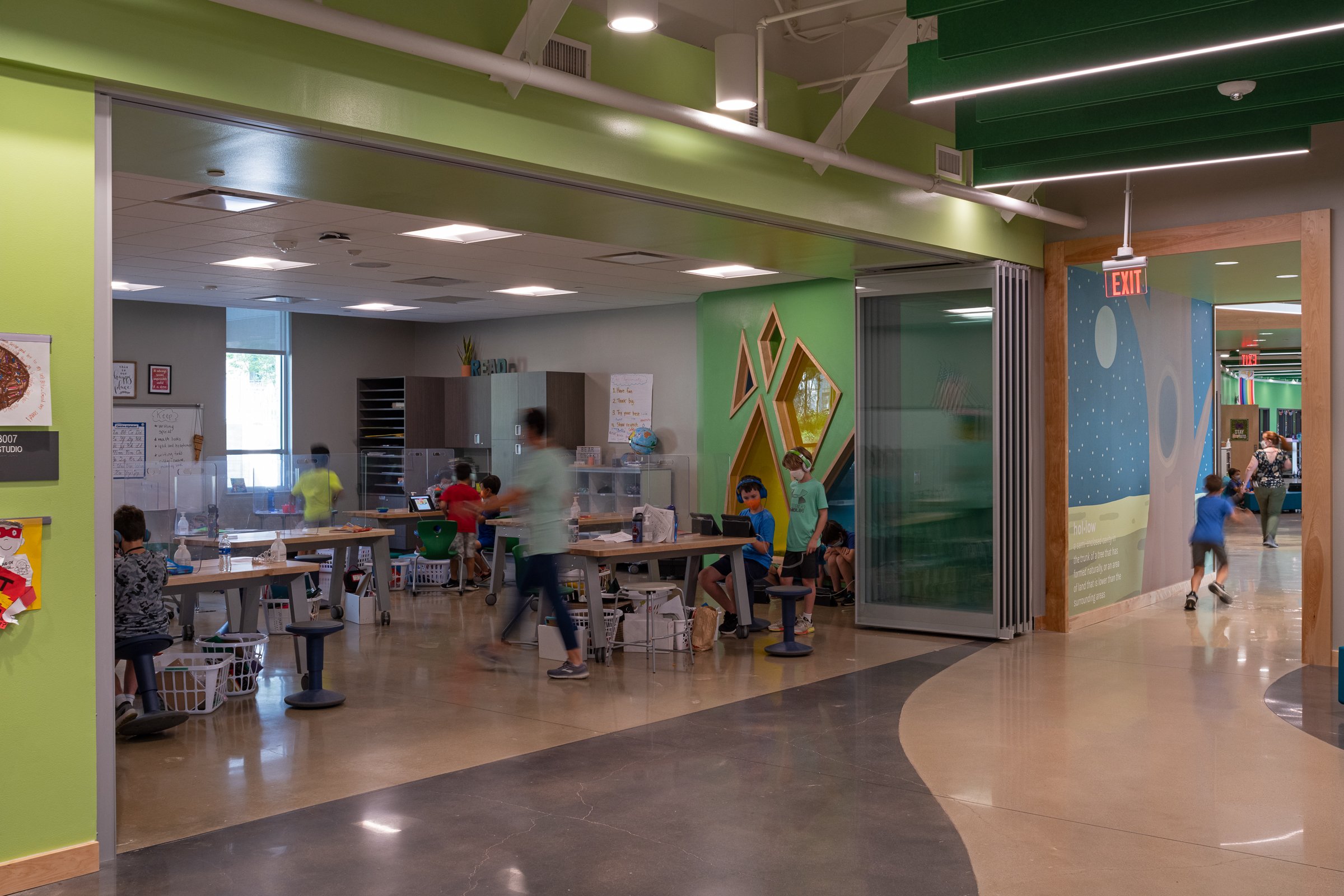
Success Even in Uncertainty
Bear Creek Elementary has fulfilled its mission statement – and its success is evident from both the exceptionally high attendance in its first year, despite the COVID-19 pandemic, and the enthusiastic participation and feedback from students, parents, faculty and staff.
