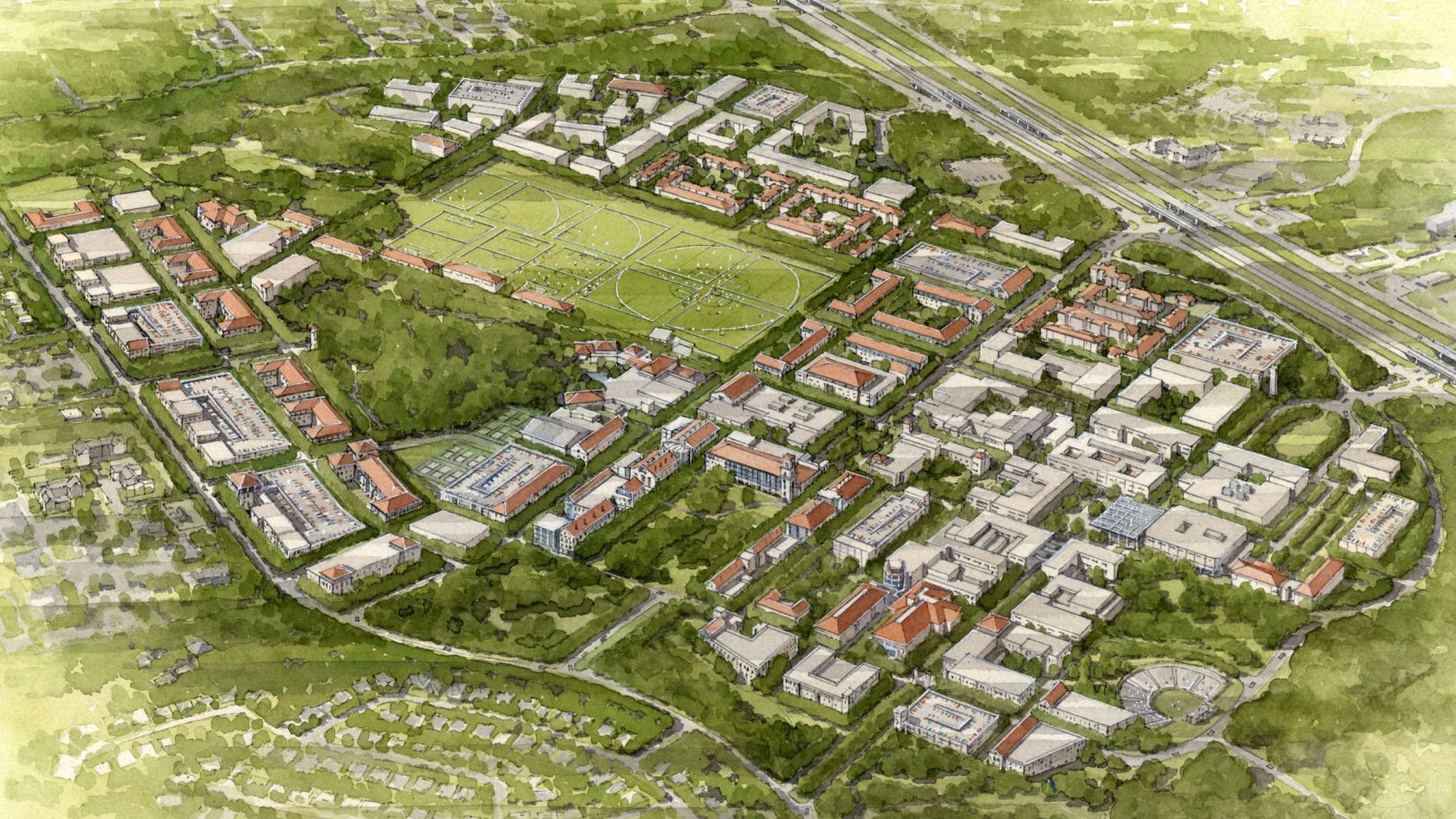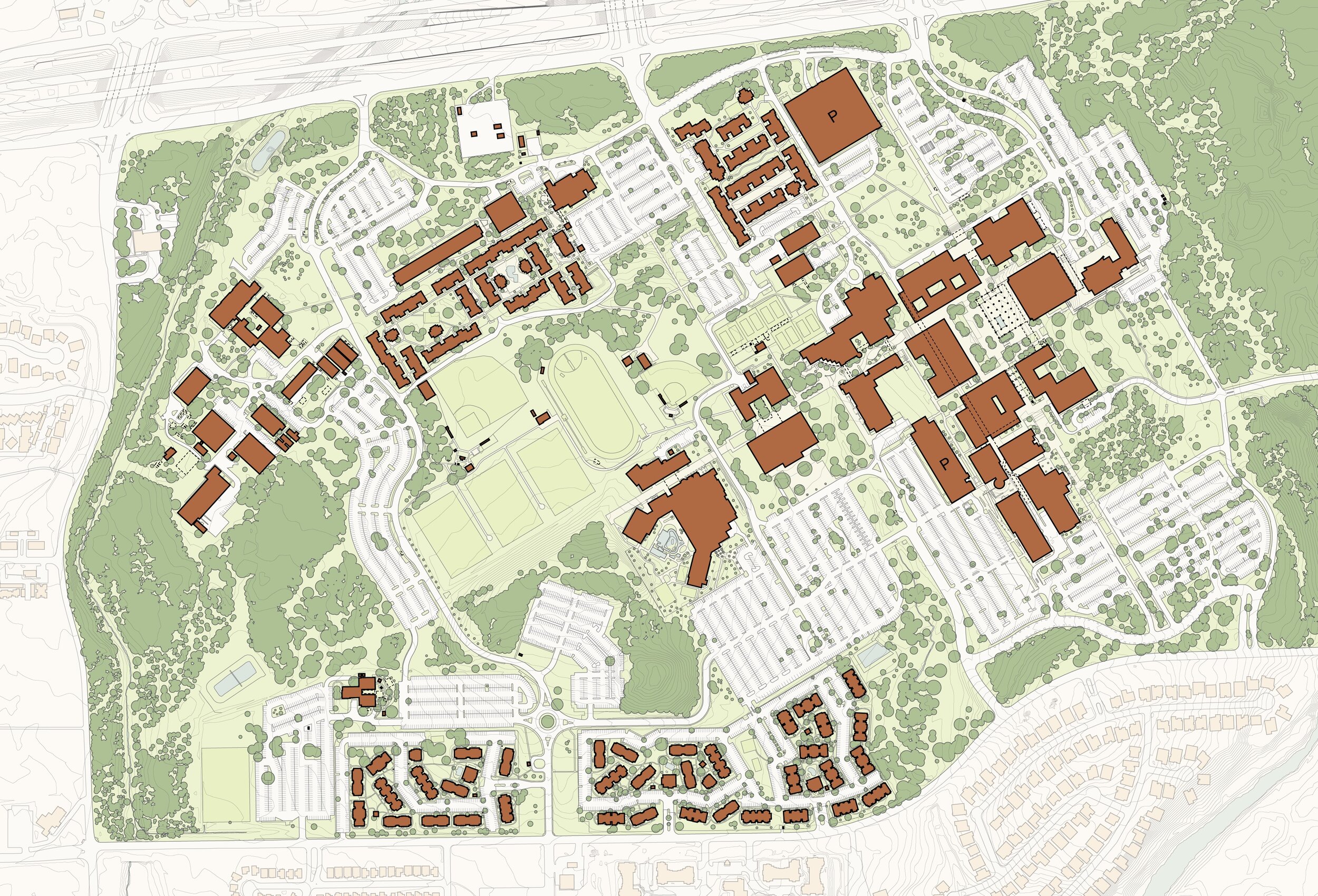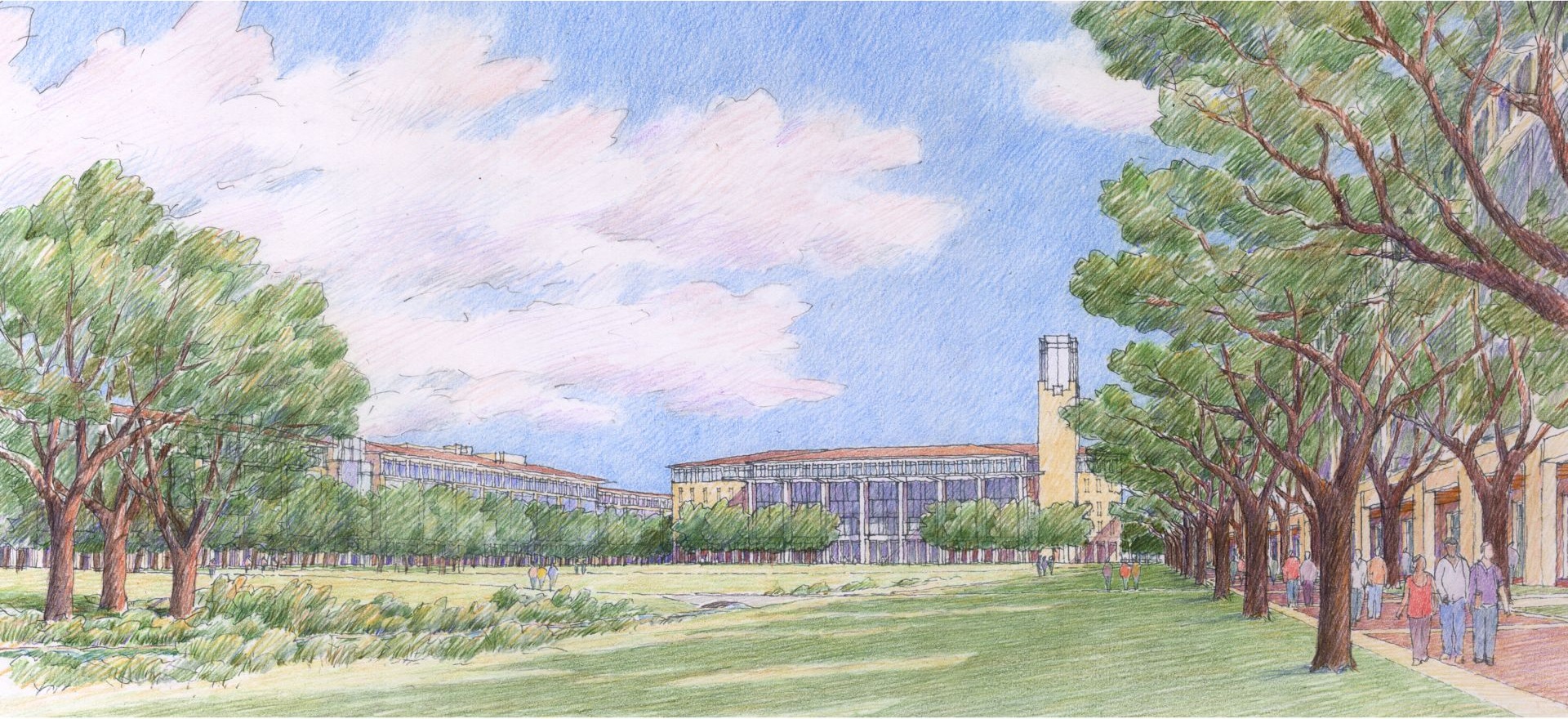The University of Texas at San Antonio, Multi-Campus Master Plan
+ Project Details
About
Multi-Campus Master Plan
The University of Texas at San Antonio
San Antonio, TX
Existing: 3,694,513 sf
Proposed: 10,863,561 sf
Beginning in 1970, the Main Campus of the University of Texas at San Antonio was planned according to the Spanish tradition for the design of cities in the New World—the 1576 “Law of the Indies.” At the center of the original campus is Sombrilla Plaza, a public space bounded by loggias and shaded by a grandly-scaled trellis. Pedestrian streets extend outward from the space to form an armature for growth. As the campus expanded, however, this cohesive urban concept was gradually abandoned in favor of a model resembling suburban sprawl. The new Master Plan by BGK and Michael Dennis & Associates seeks to reestablish the planning principles that guided the design of the original campus, and utilize them to organize the future construction needed to “right size” the campus for its current student population and to accommodate growth.
Recognition
Congress for the New Urbanism – Charter Award, 2011
AIA Austin – Merit Award, 2010
Existing | Proposed








