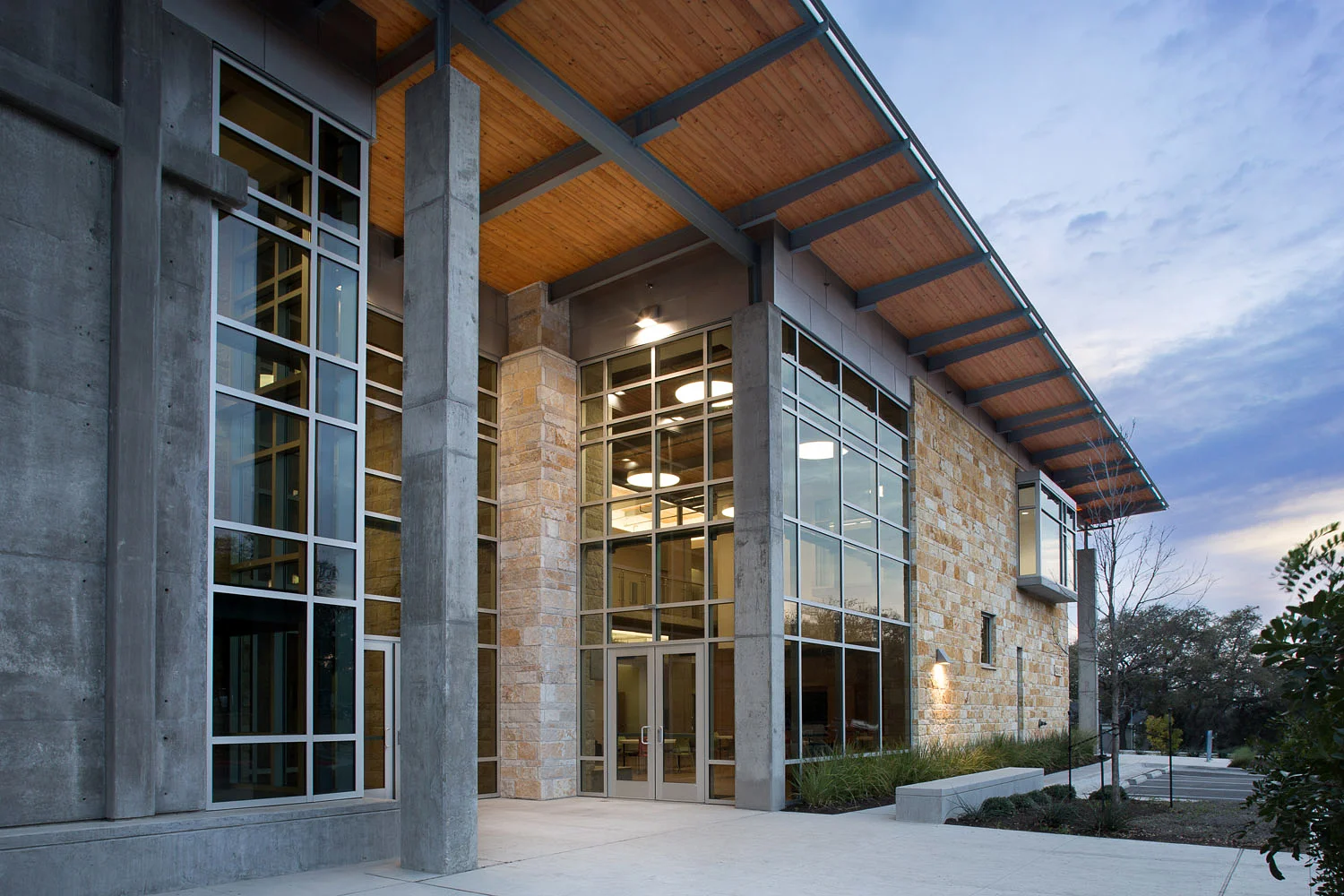St. Theresa’s Catholic Church Multipurpose Classroom Building
+ Project Details
About
Multipurpose Classroom Building
St. Theresa Catholic Church
Austin, TX
29,800 sf
As a collaborative effort with Danze Blood Architects, this multipurpose building was designed to serve the needs of inherently diverse users—parochial school students, Boy Scouts, Alcoholics Anonymous, the sewing club, and the choir. To embrace its many uses, the building presents clear gestures of unity and enclosure, expressed in the planar forms of the extended roof and the stone face that fronts the existing campus.
Multi-use rooms are organized along a central, double-loaded corridor. On one side are classrooms, and on the other are a variety of spaces to serve the parish and accommodate meetings and events. A large double-height parish hall with adjacent food serving area is located at the center.
Exposed, poured-in-place concrete rises to the level of the second floor columns and exposed, structural steel framing and pine deck comprise the roof structure. Masonry on the building’s front plane addresses the campus and takes the form of a symbolic hearth in the parish hall.










