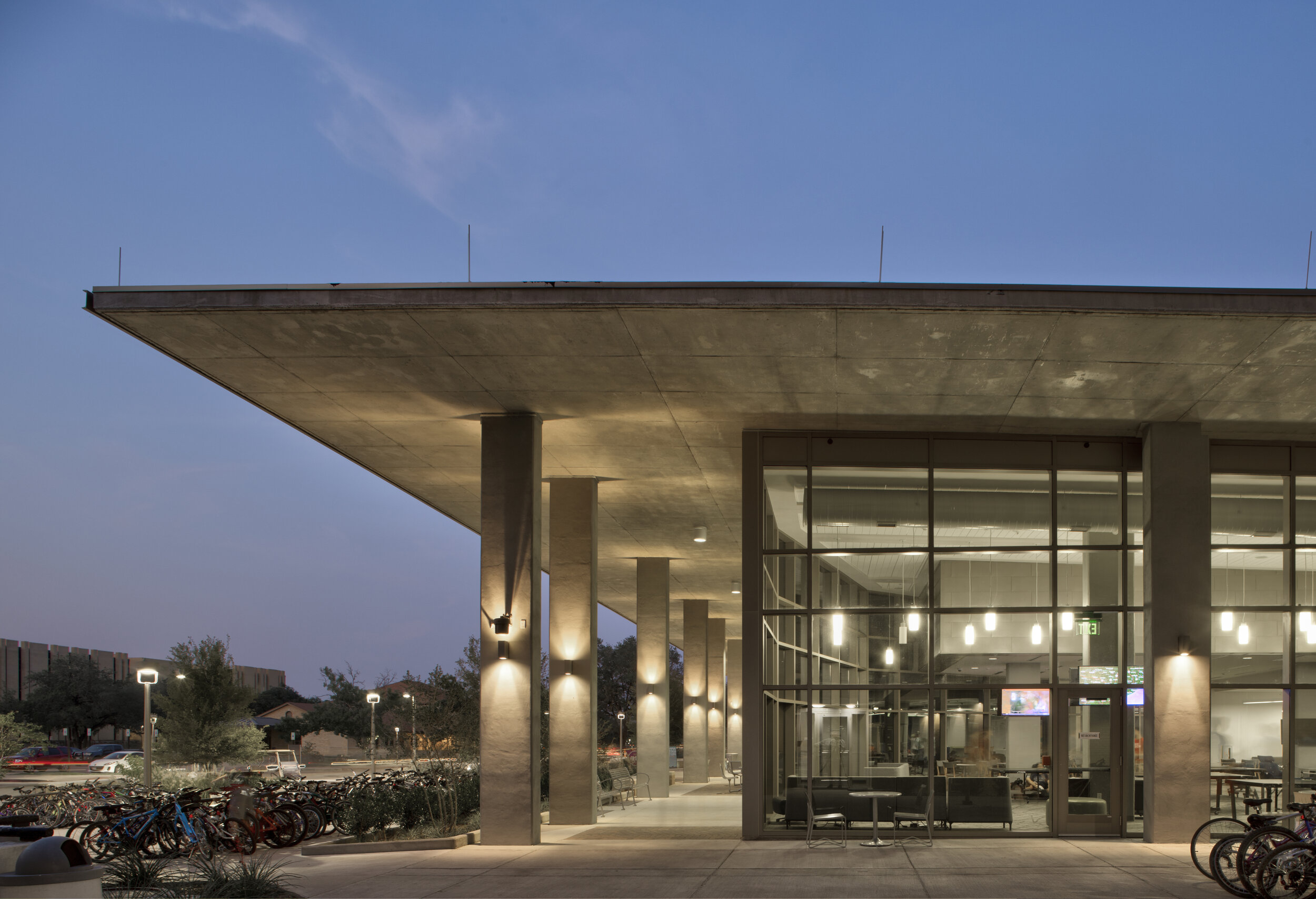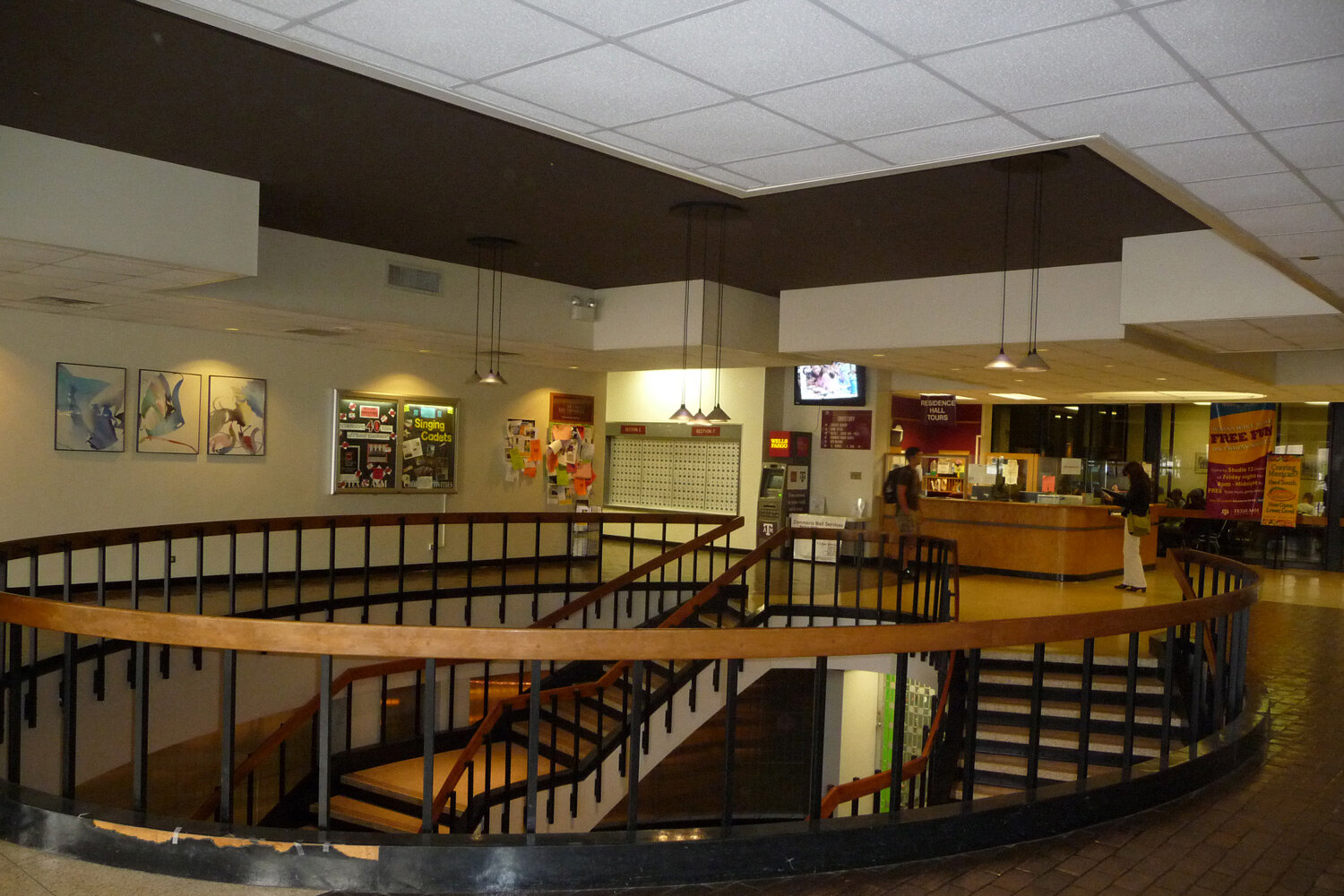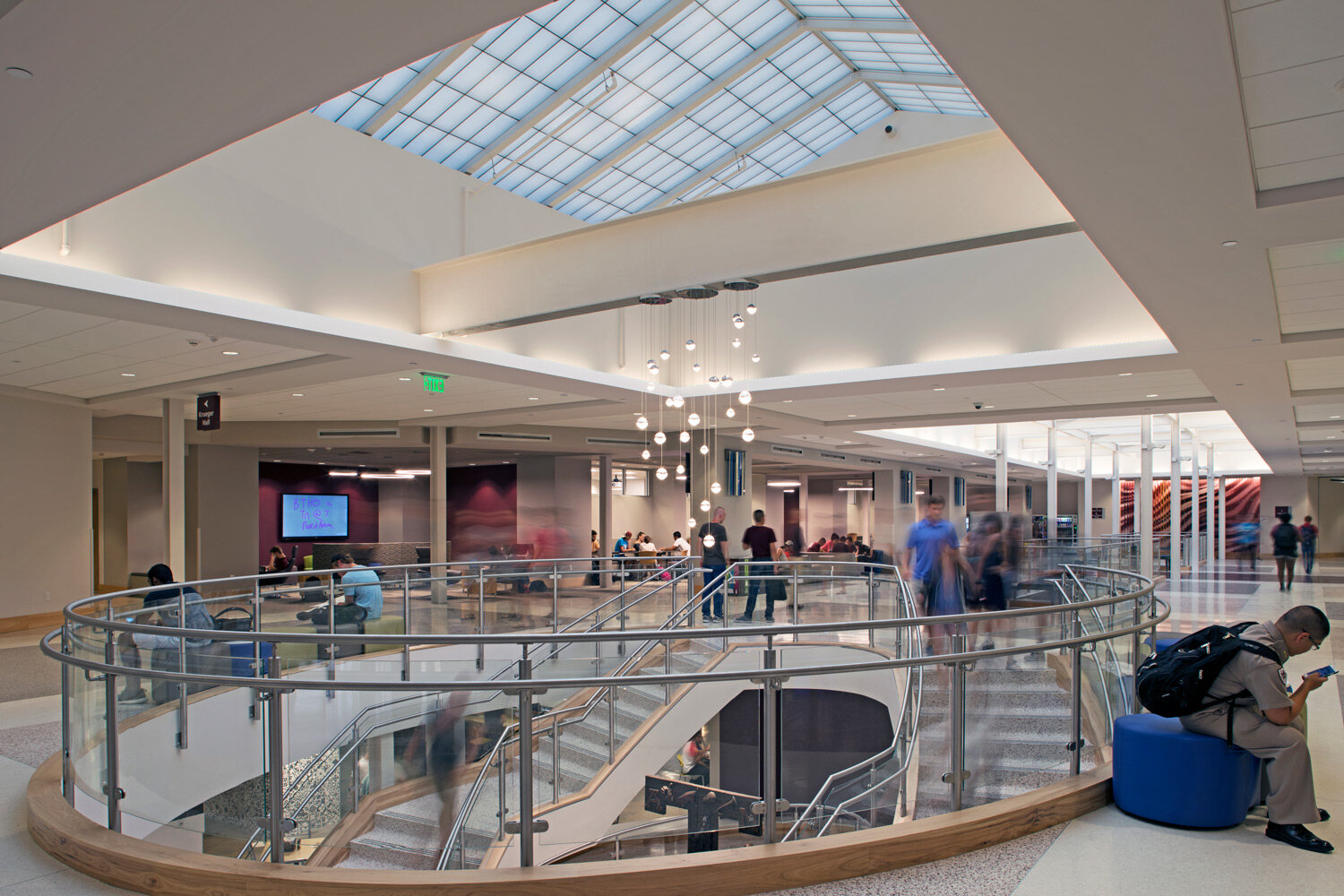Commons Building Renovations & Additions, Texas A&M University - College Station
+ Project Details
"With natural light, fresh materials, and an energetic palette, the updated space was transformed into a bright, modern, and functional building for students to study, socialize, dine, and connect."
-N. Thomas Kosarek
BGK Architects, Lead Designer
About
Student Center
Texas A&M University
College Station, TX
90,000 sf
The new plan creates connectivity of the space and eases wayfinding throughout the building. Featuring a dining hall, social areas, study lounges, computer labs, tutoring rooms, meeting rooms, and offices, the renovated space provides clarity and identity to each of the multiple users that it serves. Through effective project management and problem solving, the Commons project was completed on time and on budget for the 2017 fall semester.
Constructed in 1971, the Commons is a student services building and dining hall serving a complex of four interconnected residence halls located on the south side of the campus. In 2011, BGK completed a comprehensive feasibility study and was selected a few years later to complete the transformation of the existing Commons into a state-of-the-art facility.
Before | After








