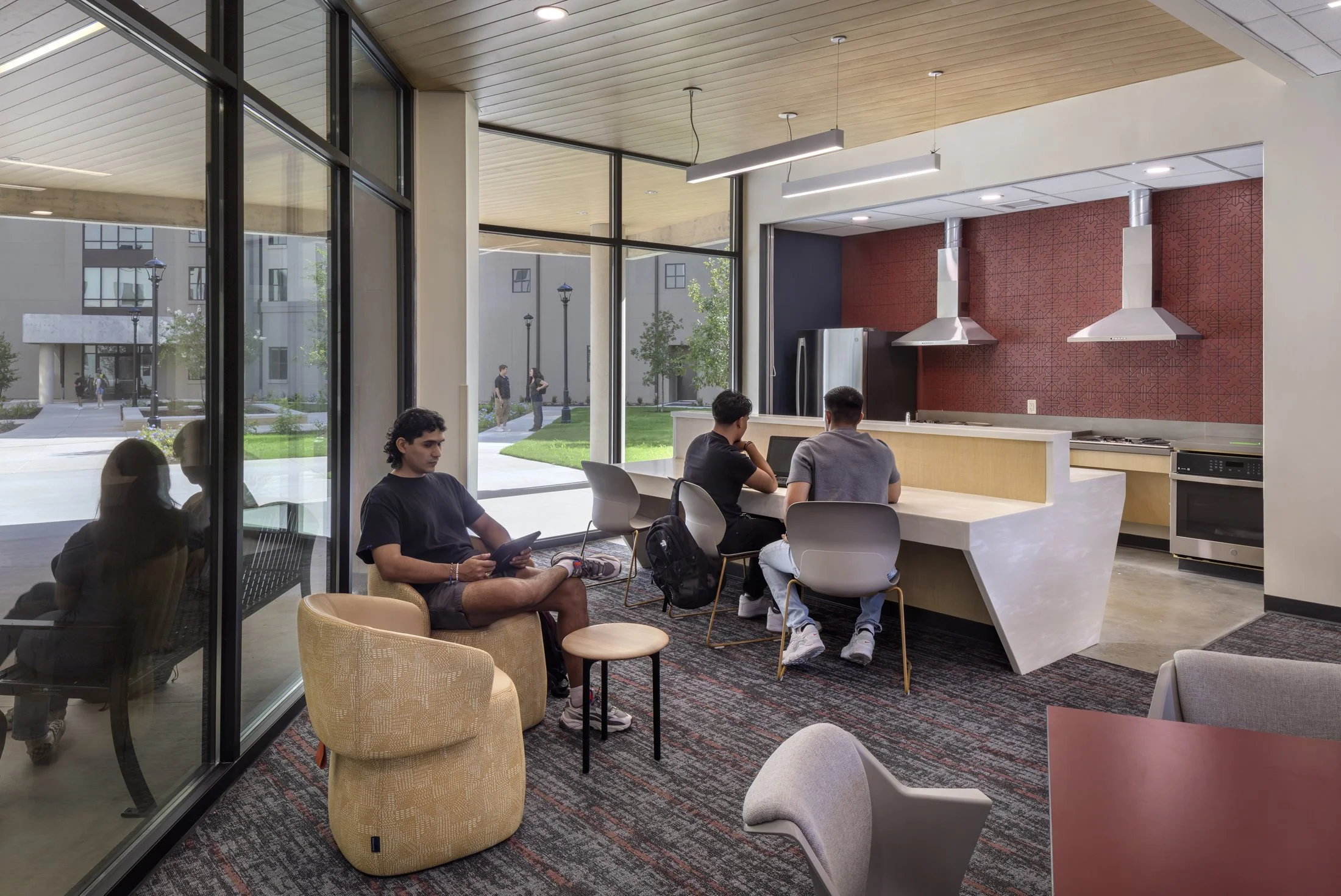Hilltop Student Housing Complex, Texas State University
+ Project Details
About
Hilltop Student Housing Complex - Alamito & Cibolo Halls
Texas State University
San Marcos, TX
241,400 sf (1,006 beds)
BGK worked with Texas State University’s Housing and Residential Life to address the continued growth and high-demand for on-campus housing. With a primary goal to provide students with budget friendly housing options, Alamito & Cibolo Halls, also known as Hilltop Housing Phase I, added 1,006 beds configured as singles, doubles, and triples with community restrooms.
Despite the prominent and highly visible hilltop location, the complex respectfully blends into the campus while offering scenic views from the abundant windows. The complex includes two 7-story buildings around a shared courtyard, creating a vibrant outdoor space for students to socialize and study. Designed as a living learning community primarily for incoming freshman, the halls feature shared lounge spaces on each floor to encourage interaction as well as flexible classroom spaces. Designed in collaboration with Mackey Mitchell Architects who served as an architectural consultant.







