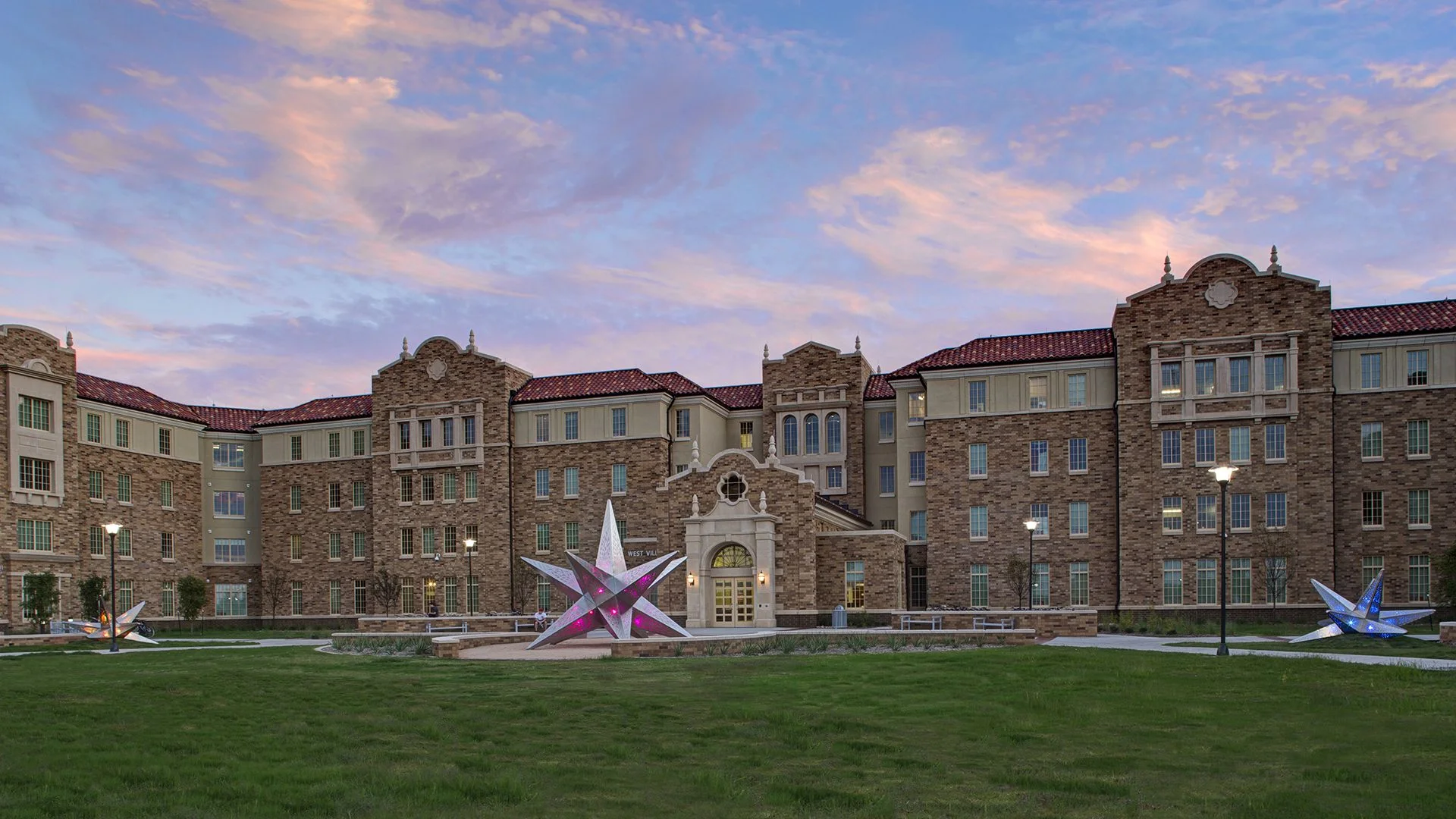West Village Student Housing Complex, Texas Tech University
+ Project Details
About:
West Village Student Housing Complex
Texas Tech University
Lubbock, TX
234,500 sf
The design-build team of Whiting Turner with BGK and Mackey Mitchell Architects was selected by Texas Tech University to help satisfy growing demand for on-campus housing. Phase one of the new 457-bed West Village housing community consists of two buildings configured as traditional residence halls with secure common entries, a variety of community spaces, and internal double-loaded corridors. The apartment-style units include kitchens and private bathrooms, and are available in one-bedroom, two-bedroom, and four-bedroom floor plans. The West Village community also features the Raider Exchange, a retail and food service facility with indoor and outdoor seating.
Sustainabililty: The New Student Housing Complex serves as a model of Texas Tech’s newly adopted sustainability initiative of LEED certification for all new construction on the campus. The Complex aims to reduce energy consumption by at least 20% better than a typical residence hall, and potable water use is expected to be reduced 70% by incorporating low-flow plumbing fixtures and native landscaping. Additionally, the residence halls will utilize Insulated Concrete Form (ICF) construction, which delivers walls that are highly energy efficient, structurally solid, exceptionally fire-resistant, and acoustically sound. Perhaps most importantly, the residence halls focus on a high level of indoor air quality, employing Low-E materials throughout the halls, IAQ management during construction, green housekeeping practices, and controllability of lighting and thermal comfort. The Complex is anticipated to be LEED Certified.










