Willow Hall—A New Home for the College of Health Professions
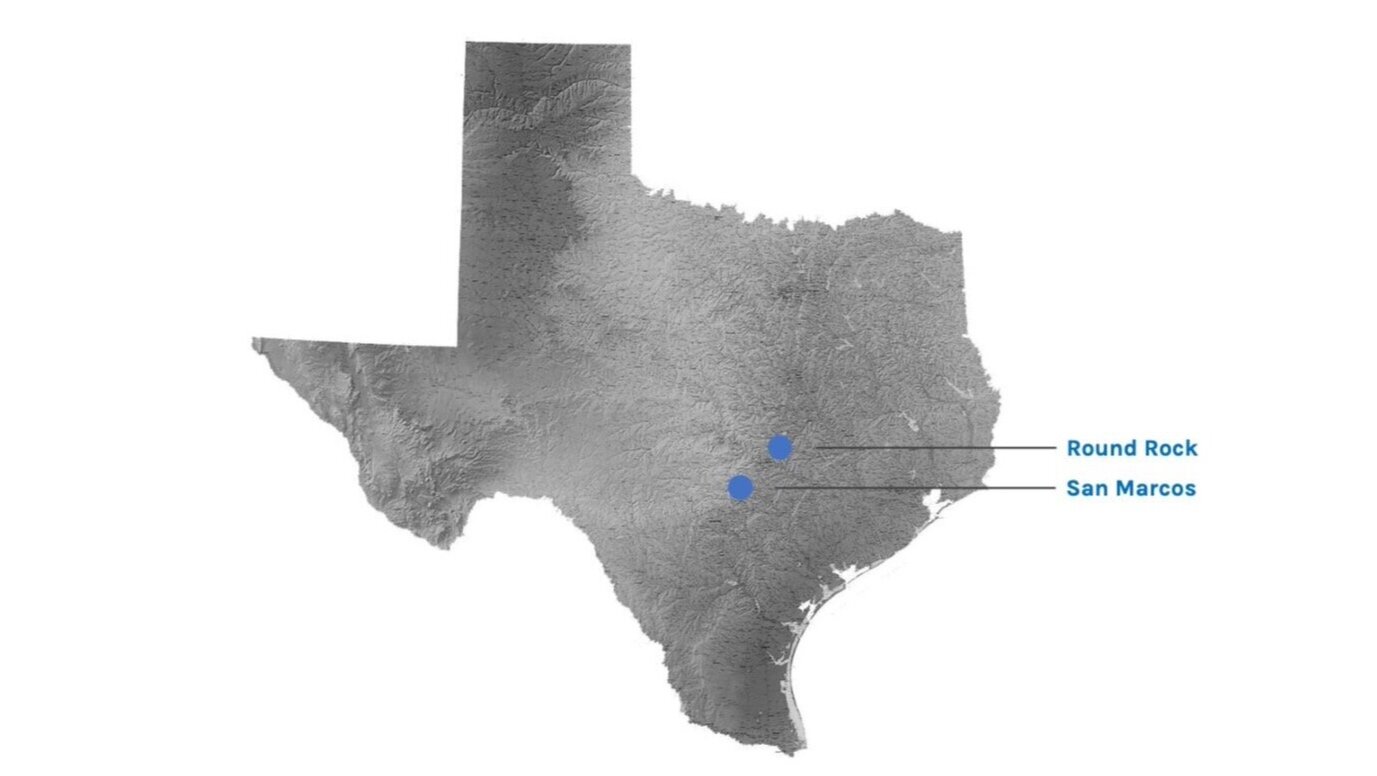
A Strategic Relocation
Founded in 1972, Texas State University’s College of Health Professions (CHP) prepares students for successful careers in the healthcare field through professional, technical, clinical and academic programs. The College offers programs in Clinical Laboratory Science, Communication Disorders, Health Information Management, Respiratory Care, Nursing, Healthcare Administration, Radiation Therapy, and Physical Therapy. With growing demand for health professions education and competing interest for the limited capacity on Texas State University’s San Marcos campus, the CHP began a strategic move to relocate to a new campus in Round Rock, Texas, made possible by a generous land donation. Located 50 miles north of San Marcos, Round Rock is one of the fastest growing areas in the United States and is an emerging health care hub in the region, providing opportunities for hands-on learning and strategic partnerships. The first building on campus was completed in 2005 and appropriately named the Avery Building after the family that donated the 101 acres of undeveloped land for the new campus.
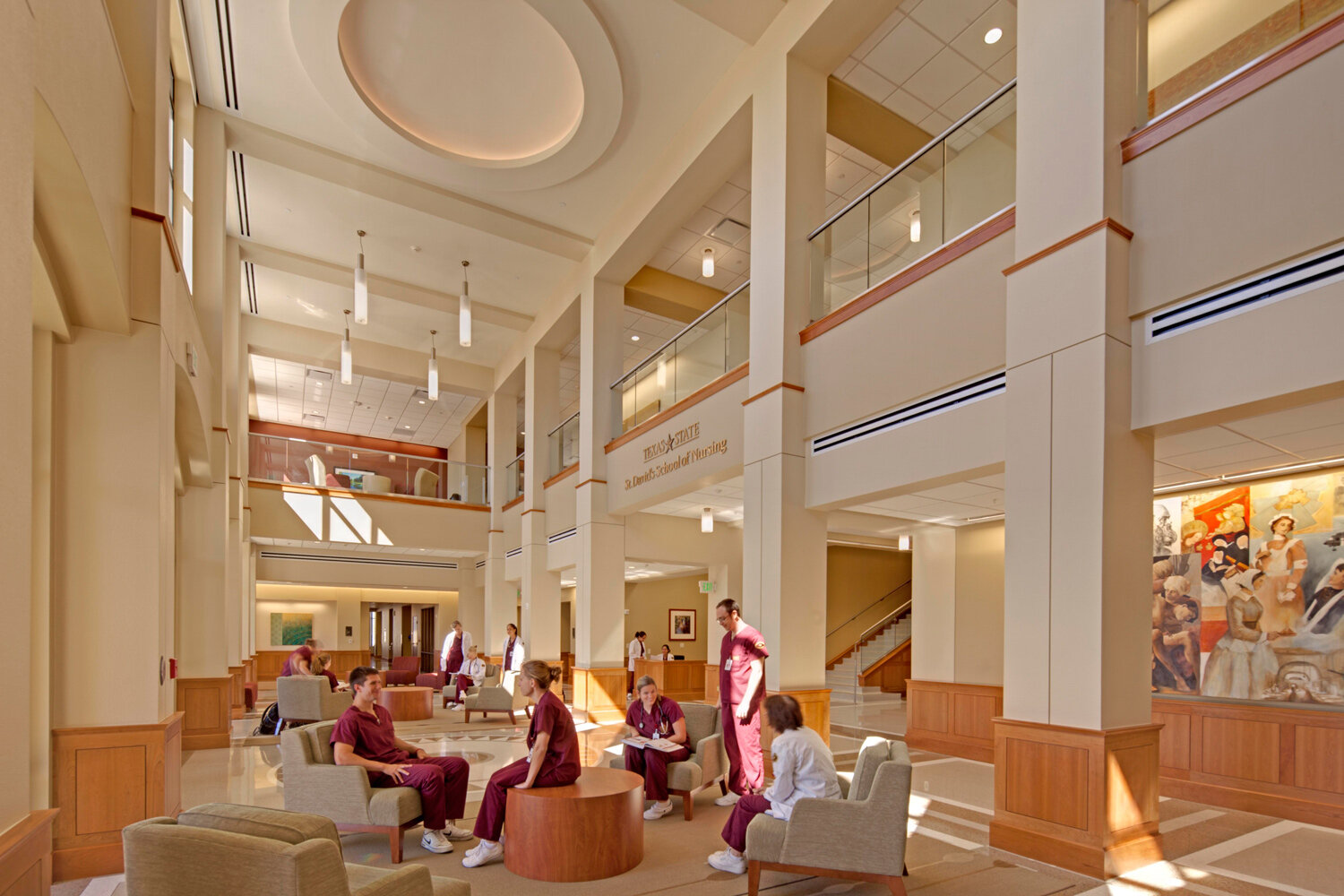
Campus Beginnings
As the first building on campus, the three-story, 117,000 GSF Avery Building was designed as a multi-purpose building providing classroom, laboratory, and office space. The Avery Building was an important first building that anchored the campus, but more space was still needed for the growing CHP. The passing of Tuition Revenue Bonds enabled the design and construction of the second building on campus that would be entirely dedicated to CHP’s nursing school, a new program for the College of Health Professions. Texas State University selected BGKA to design the 77,740 GSF St. David’s School of Nursing, consisting of three levels and a mechanical basement. Serving as a model of a healthy indoor environment, the LEED Silver Certified building houses classrooms, collaboration spaces, lecture halls, study spaces, seminar rooms and offices, as well as clinical practice labs and research suites. Through a Construction Manager at Risk (CMAR) delivery model, the building was completed on-time and on-budget thanks to a concerted effort to identify cost saving measures.
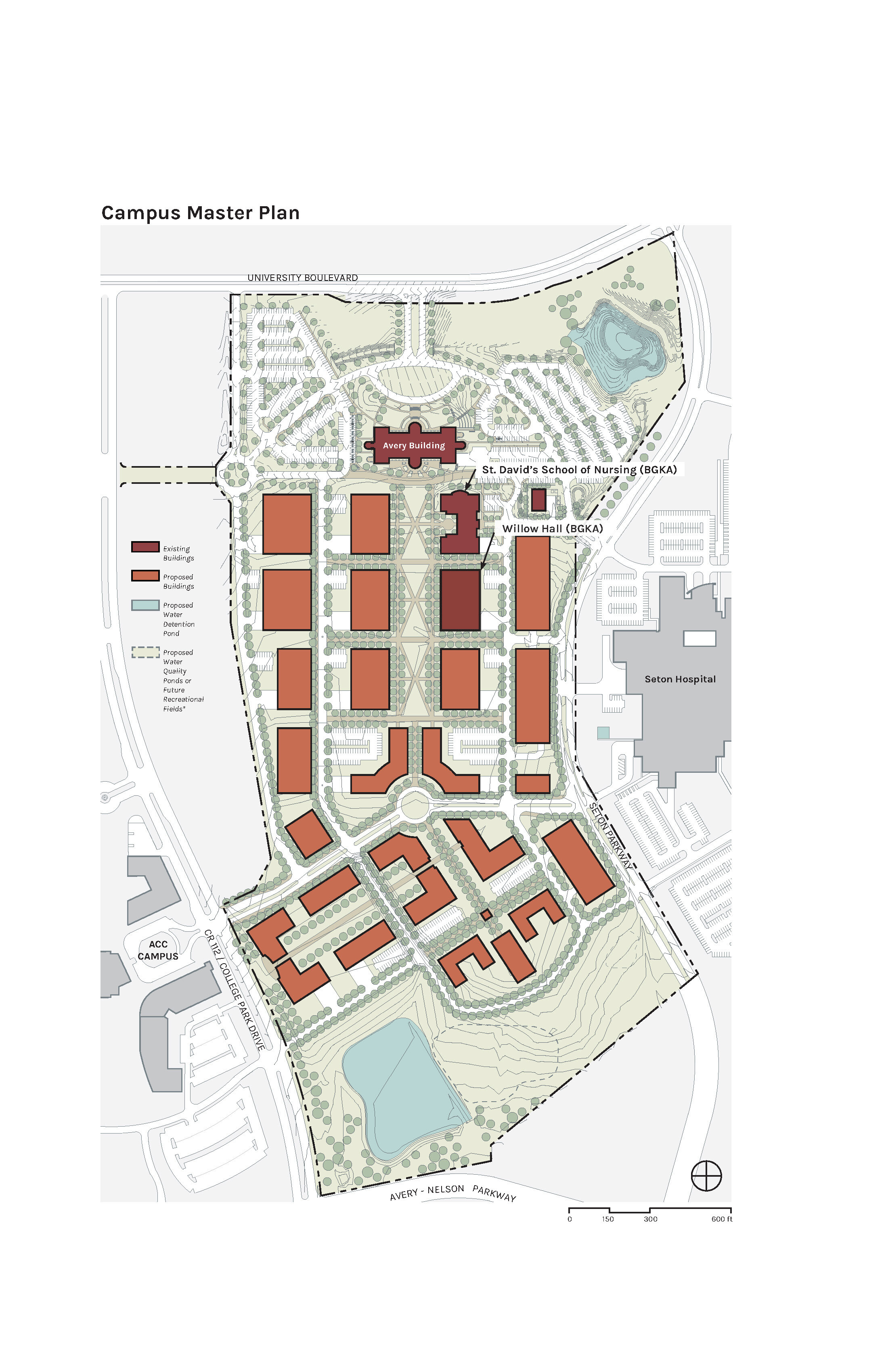
Guiding Campus Growth
As the second building on the new Round Rock Campus, St. David’s School of Nursing began to define a large central open space through its relationship with the existing Avery Building. Although a campus master plan had been completed in the past, direction for the continued growth of the campus was necessary to guide future development of the CHP’s campus. BGKA was selected to update Texas State University’s Round Rock Campus Master Plan, addressing capacity, defining future building sites and all utility routing. The plan provided recommendations for expanding the existing central plant and building a second plant in anticipation of future growth. BGKA developed architectural and landscape guidelines for the campus and also addressed water quality. As recommended in BGKA's Master Plan, site work, infrastructure improvements, and expansion of the central utility plant were implemented as part BGKA’s work on campus.
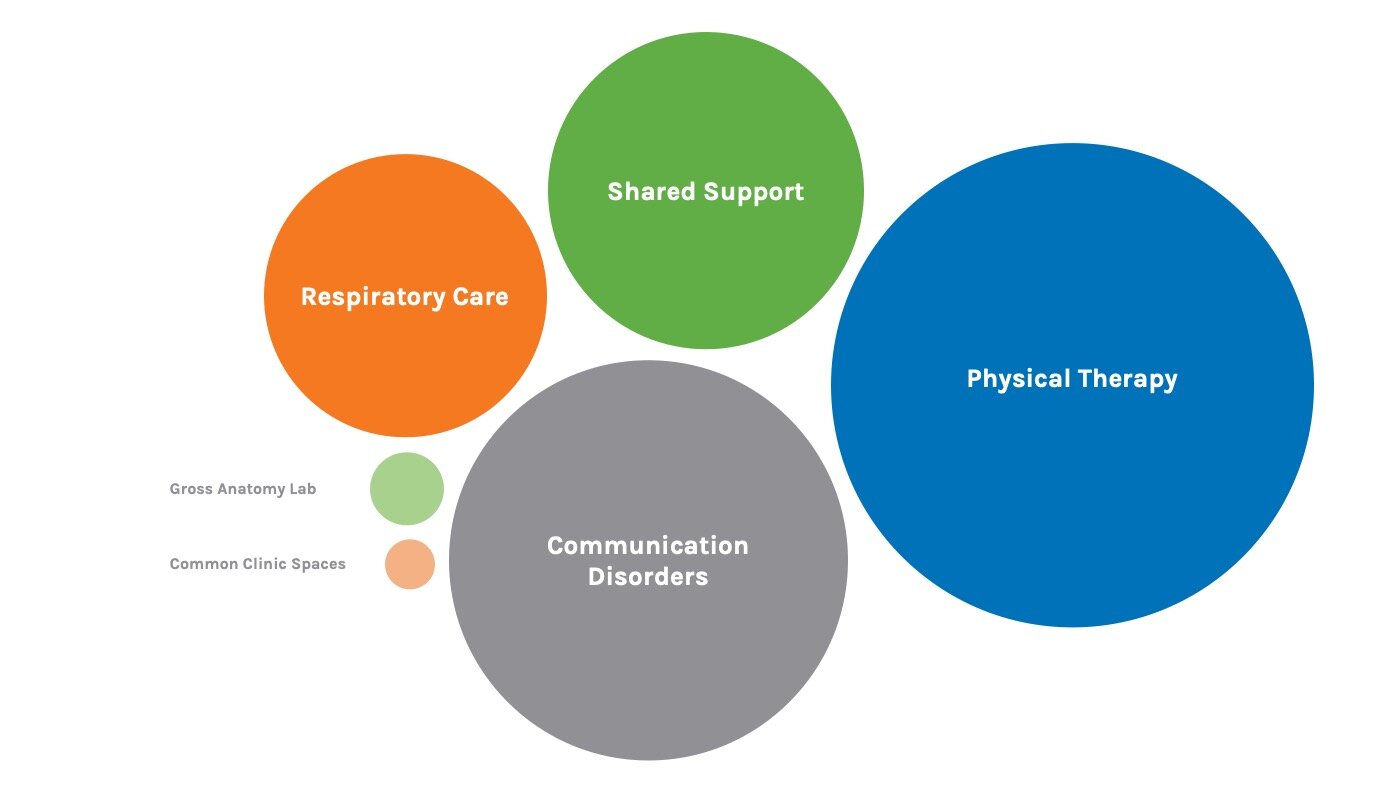
Supporting Inter-Professional Education
It would take a few more years before funding was in place for the third building, which would house three more CHP departments: Physical Therapy, Respiratory Care, and Communication Disorders. Adjacent to the Nursing Building, Willow Hall would need to fulfill its role in the CHP as a public clinic in addition to serving as a teaching and research facility. Selected for their second building on campus, BGKA was challenged to realize Texas State University’s vision to mix traditional classroom settings with hands-on learning, allowing students to cement theory with real-world application. Facilities would also need to support inter-professional education (IPE) allowing collaboration across disciplines for enhanced learning.
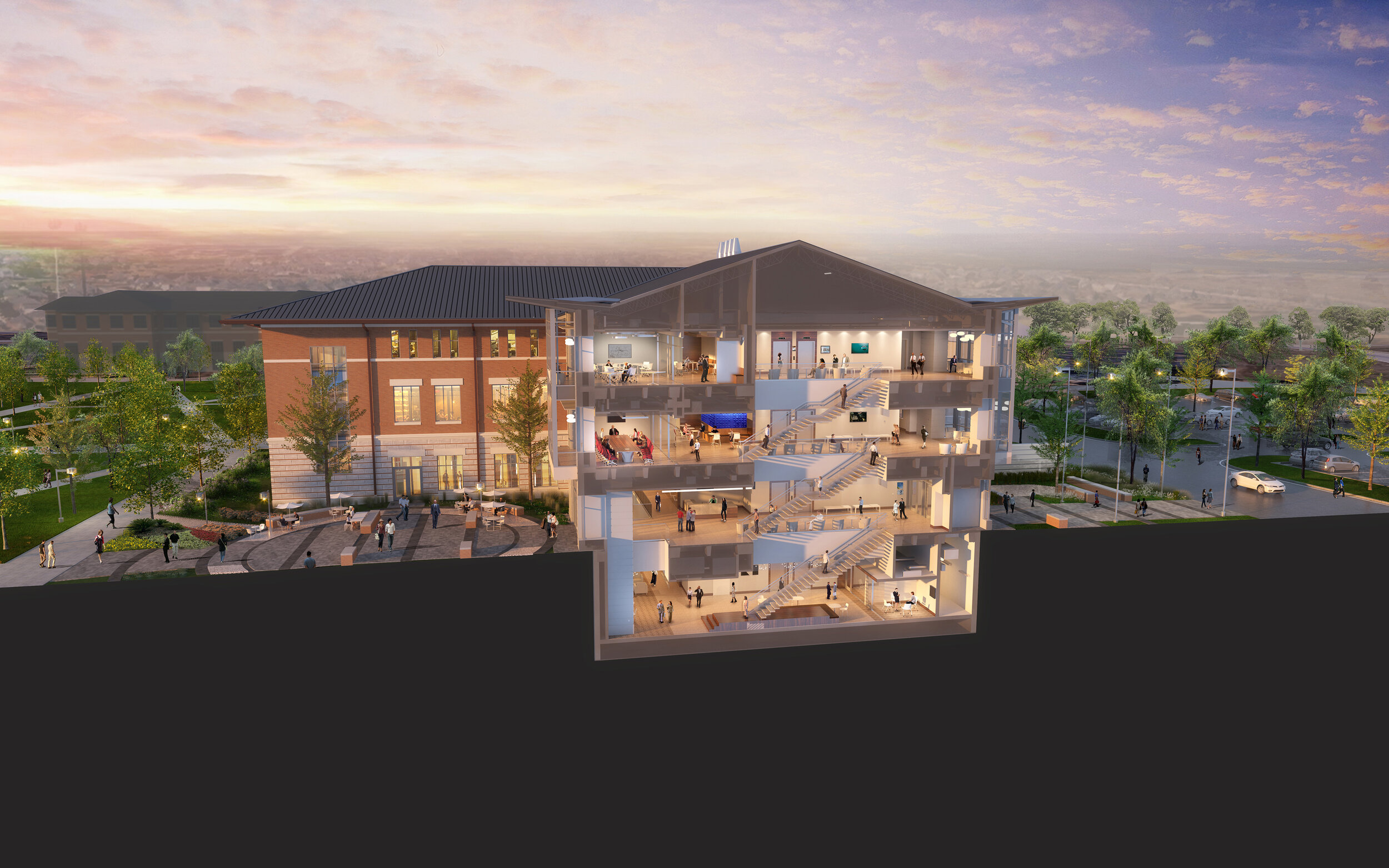
A Below-Grade Solution
The program called for a 107,500 GSF building on a limited site with a three-story height limitation to align with other campus buildings. Those factors, along with a desire for a courtyard, necessitated placing program functions in a floor below grade. Certain programs were strategically placed on the below-grade level, such as the sleep research clinic and physical therapy clinic which housed heavy specialized exercise equipment. Adding to the challenge of building below-grade, the poor soil conditions on campus required careful control of drainage and waterproofing and necessitated a suspended slab at the basement. To bring daylight to the below-grade level, BGKA designed a light well around the perimeter of the courtyard and a four-story open common stair to connect the entire building. The strategy provided the needed space on the ground and upper levels to house the public clinic, educational classrooms, conference spaces, additional commons spaces and study spaces, administrative spaces, and specialized clinic and research facilities.
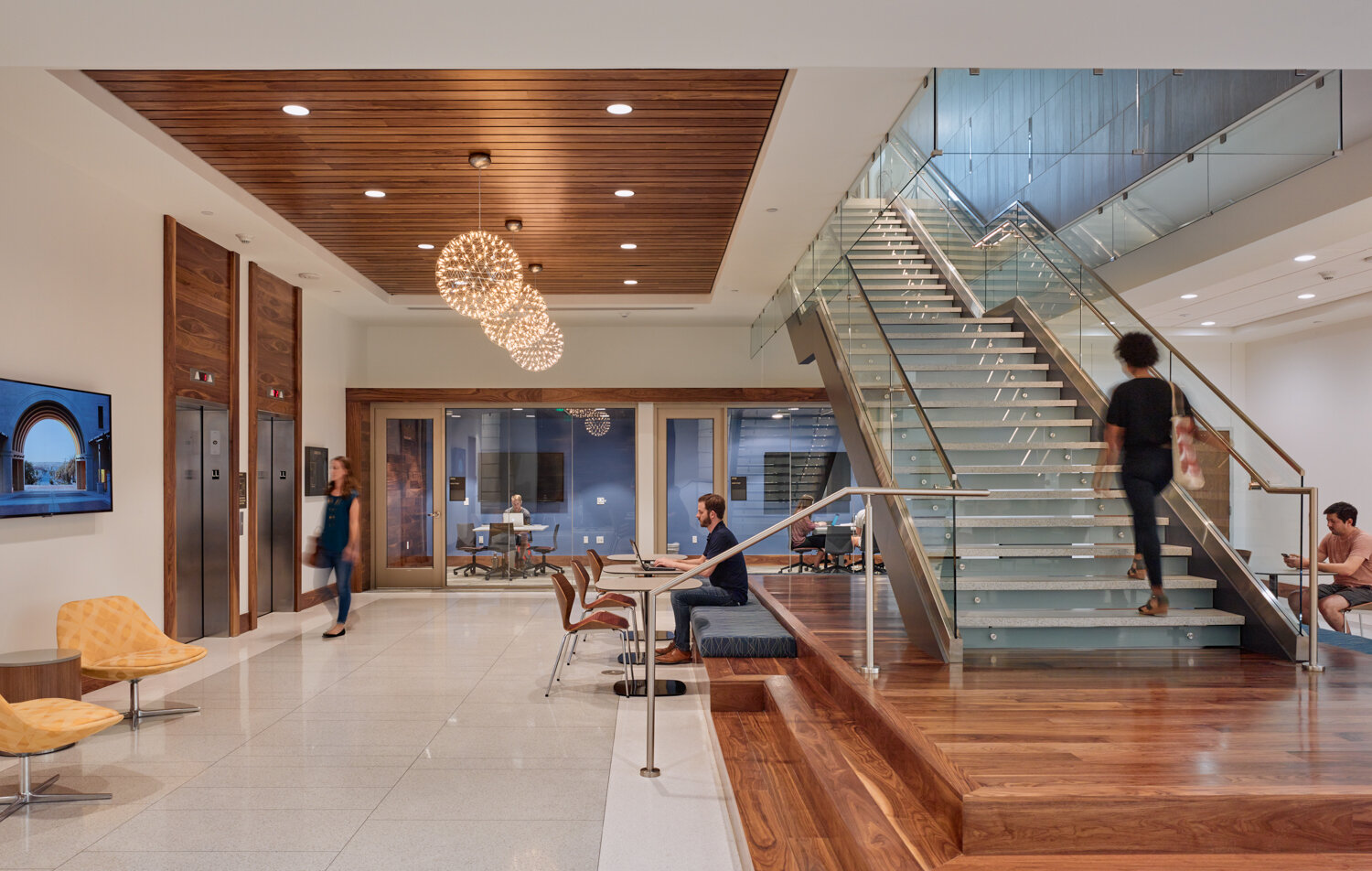
Accommodating a Fixed Budget
Upon beginning the design of Willow Hall, Texas State University requested a 20% increase in building capacity to accommodate recently updated enrollment projections without increasing the project budget or building area. BGKA was able to achieve this goal by maximizing efficiencies and finding creative ways to combine use of spaces such as study spaces, social spaces, and circulation areas. Careful integration of these spaces provides life throughout the building and enhances the opportunity for student/faculty interaction, contributing to student success. Through stakeholder engagement, creative design, and efficient space planning, the changing needs of the CHP were successfully met without increasing the 107,500 GSF building size or project budget.
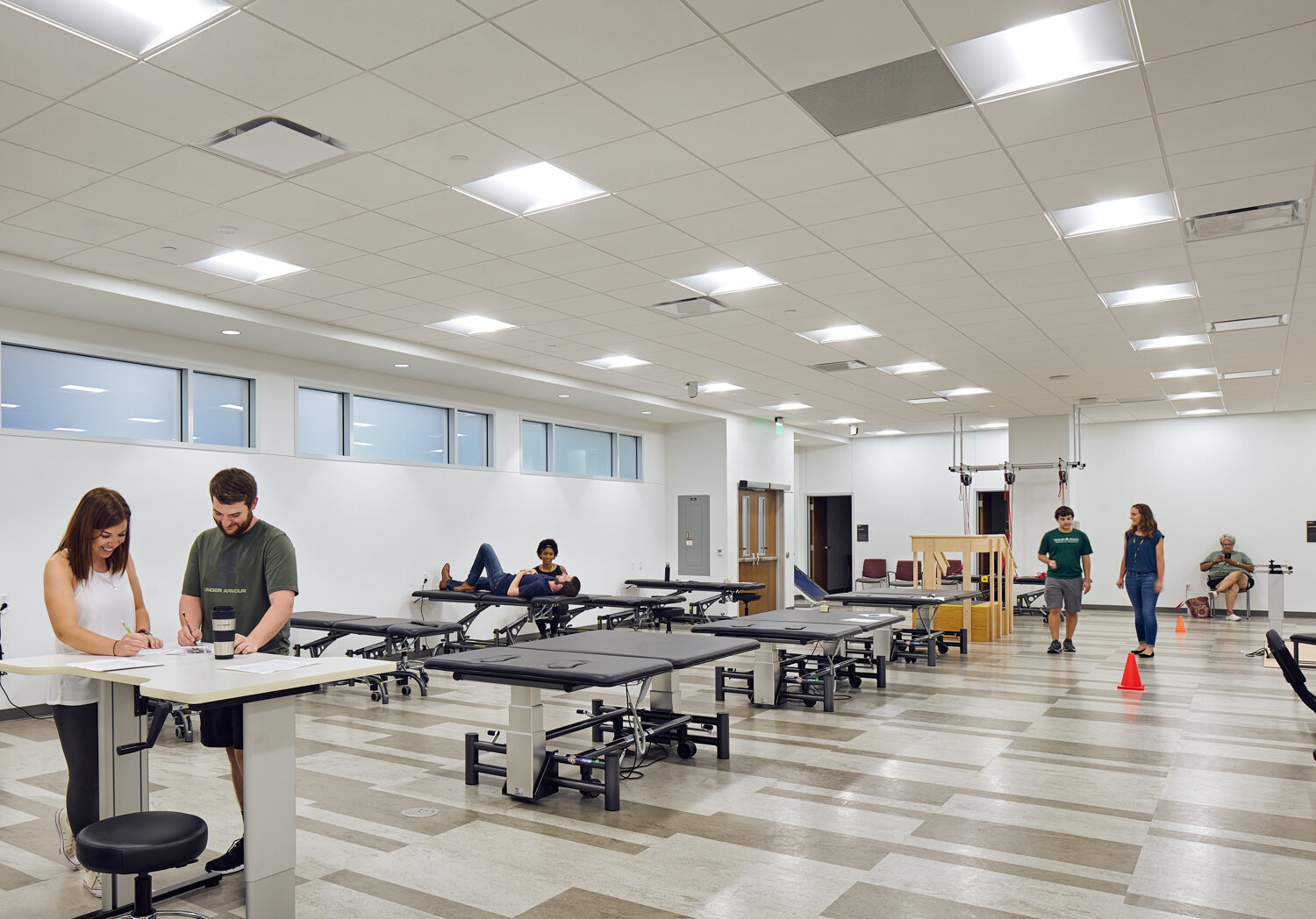
Welcoming the Public and Students Alike
To prepare students for careers in the health professions, public clinics were designed into Willow Hall, providing valuable opportunities for hands-on learning. Referred patients can seek treatment and care through one of the three functioning clinics in Willow Hall: Physical Therapy, Respiratory Care, or Communication Disorders. BGKA designed the building to accommodate visitors as well as student, faculty, and staff. The building utilizes copper and glass to showcase the main entries to visitors from both the parking lot and the pedestrian mall. BGKA incorporated a polished entry, a reception desk, and waiting room to welcome visitors to the building. A secondary back entrance, gated vehicle loading area, and privacy controls carefully shield the presence of a gross anatomy lab from visitors. Design not only included an emphasis on technology to support the latest advancements in the health professions industry, but also security and privacy features for the comfort and safety of students and visitors alike.
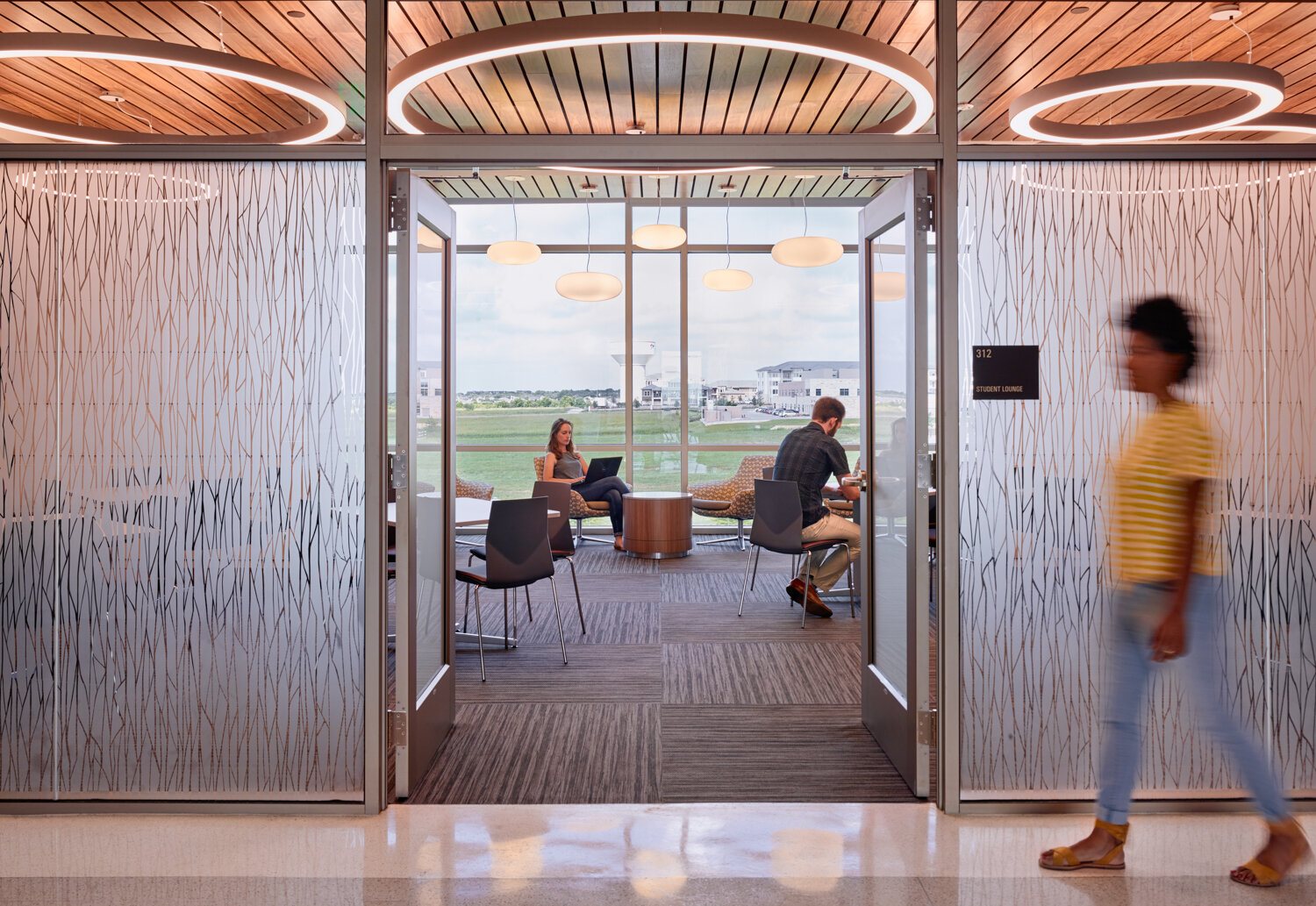
Fostering Community and a Campus Identity
CHP’s vision was to create a campus with a vibrant student community and a unique and distinct identity and sense of place, rather than identifying as a typical commuter campus. Willow Hall employs several inviting features that make it a “home away from home” for its students. The building inspires learning with transparency of space and natural light throughout. A communal stair links the levels, and a variety of distributed study niches and commons spaces throughout the building give students places to collaborate outside of class. Willow Hall has also given students a new location for after-hours learning. Due to the restricted hours of coffee shops in the area and limited apartment space for large study groups, students were granted 24/7 keycard access to the building. Students can now be found studying and working together at all hours of the day and night, fully utilizing the study and social niches found throughout the facility while other areas remain restricted and secure.
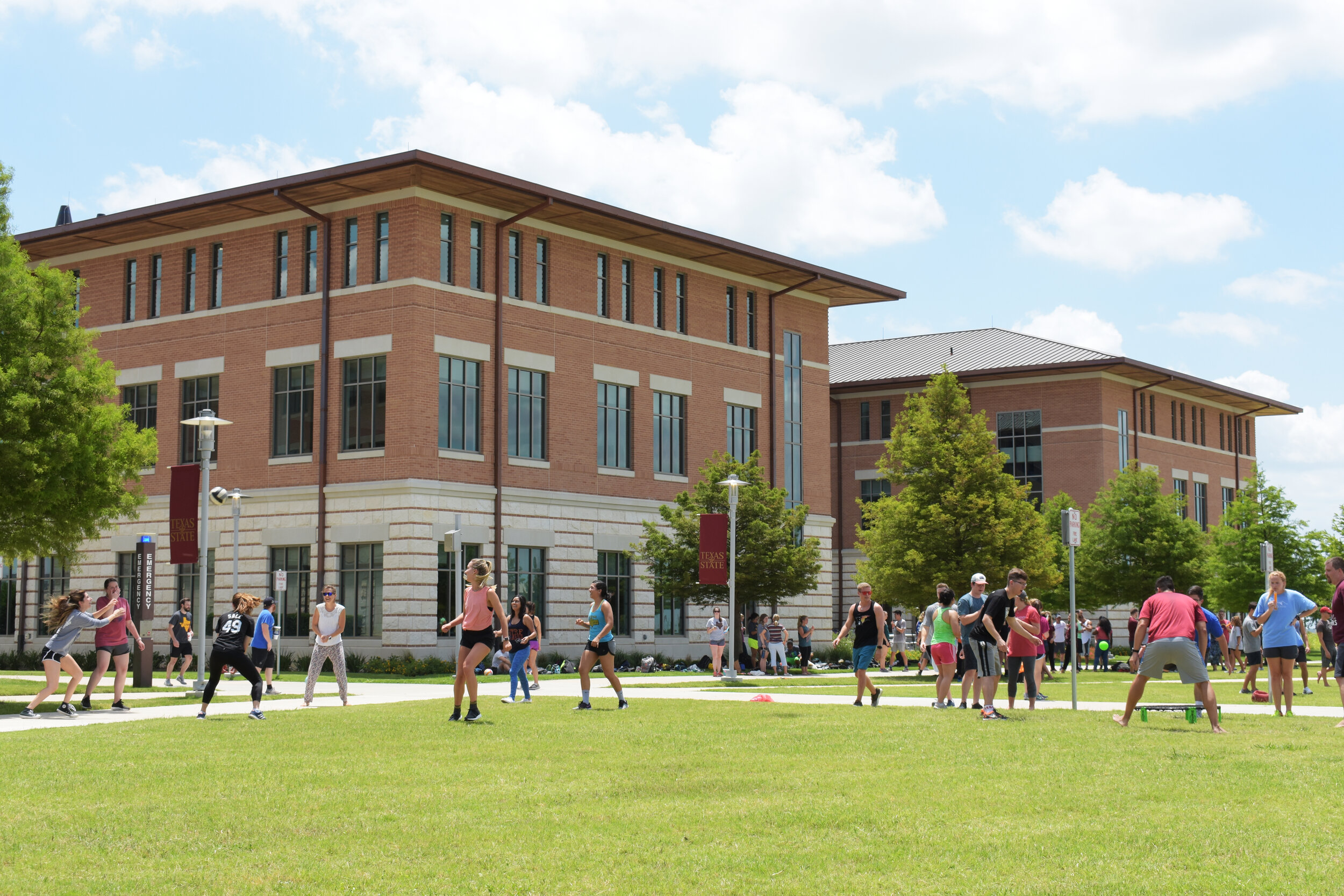
Partnership Yields Exceptional Results
Deliberate and tactical approaches helped keep the project on track. Prior to each milestone, BGKA conducted extensive reviews with Texas State University in order to address discrepancies as well as ensure compliance with the program and campus standards prior to issuing drawings. To meet budget and schedule goals, BGKA partnered with the CMAR to reconcile estimates within 1% at each milestone. BGKA was able to find creative solutions to the project challenges through close collaboration with the CHP’s team throughout the project. While the project was completed on-time and on-budget, Willow Hall’s success is best measured by the visible transformation of the campus into an active campus full of activity and student life. As explained by Dr. Gregg Marshall, Professor and Chair of the Department Respiratory Care & Director of the Texas State Sleep Center, “Our students continue to love this building, make it their home, and take great care of it all. Thanks for the wonderful job. I think about BGKA very often as I enjoy each day of work when I open my eyes and look around at this wonderful facility.”
